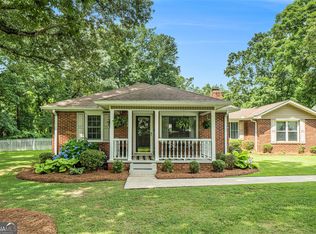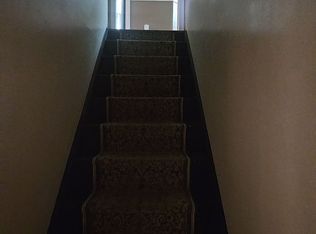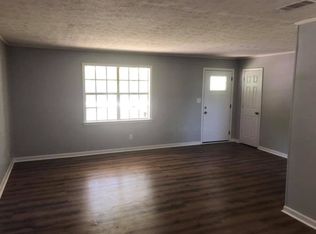Closed
$399,900
2907 Pope Rd, Douglasville, GA 30135
4beds
2,600sqft
Single Family Residence
Built in 1993
1.18 Acres Lot
$384,400 Zestimate®
$154/sqft
$2,191 Estimated rent
Home value
$384,400
$346,000 - $431,000
$2,191/mo
Zestimate® history
Loading...
Owner options
Explore your selling options
What's special
Custom Built Ranch w/oversized garage for RV parking. Huge expandable walk out attic presently used for storage. Full length country front porch, private fenced yard w/electronic gate. Manicured lawn w/private rear covered porch over daylight basement. Recent lower level teen/ inlaw suite completed in basement with kitchen, living area & full bath. Accessible from main level & rear yard. This home is marketed along with 2911 Pope Rd. in a separate listing. Homes share access to rear yard. See that listing also for possible "family compound"
Zillow last checked: 8 hours ago
Listing updated: July 08, 2024 at 08:08am
Listed by:
Mark E Adams 678-409-6884,
BHGRE Metro Brokers
Bought with:
Gabriel Cueva, 390741
Rudhil Companies, LLC
Source: GAMLS,MLS#: 10302676
Facts & features
Interior
Bedrooms & bathrooms
- Bedrooms: 4
- Bathrooms: 3
- Full bathrooms: 3
- Main level bathrooms: 2
- Main level bedrooms: 3
Kitchen
- Features: Breakfast Bar, Country Kitchen, Solid Surface Counters
Heating
- Central, Electric, Forced Air, Natural Gas
Cooling
- Ceiling Fan(s), Central Air, Heat Pump, Other
Appliances
- Included: Dishwasher, Disposal, Gas Water Heater, Microwave, Trash Compactor
- Laundry: Other
Features
- In-Law Floorplan, Rear Stairs, Walk-In Closet(s)
- Flooring: Carpet, Vinyl
- Windows: Double Pane Windows
- Basement: Bath/Stubbed,Boat Door,Daylight,Exterior Entry,Finished,Full
- Number of fireplaces: 1
- Fireplace features: Factory Built, Family Room, Gas Log
- Common walls with other units/homes: No Common Walls
Interior area
- Total structure area: 2,600
- Total interior livable area: 2,600 sqft
- Finished area above ground: 1,800
- Finished area below ground: 800
Property
Parking
- Parking features: Attached, Garage, Garage Door Opener, Kitchen Level, RV/Boat Parking
- Has attached garage: Yes
Accessibility
- Accessibility features: Accessible Doors
Features
- Levels: One
- Stories: 1
- Patio & porch: Deck, Patio
- Fencing: Fenced,Front Yard,Wood
- Body of water: None
Lot
- Size: 1.18 Acres
- Features: Level, Private
- Residential vegetation: Wooded
Details
- Parcel number: 01050150102
- Other equipment: Satellite Dish
Construction
Type & style
- Home type: SingleFamily
- Architectural style: Country/Rustic,Ranch
- Property subtype: Single Family Residence
Materials
- Vinyl Siding
- Roof: Composition
Condition
- Updated/Remodeled
- New construction: No
- Year built: 1993
Utilities & green energy
- Electric: 220 Volts
- Sewer: Septic Tank
- Water: Public
- Utilities for property: Cable Available, Electricity Available, High Speed Internet, Natural Gas Available, Phone Available, Water Available
Community & neighborhood
Security
- Security features: Fire Sprinkler System, Gated Community, Security System, Smoke Detector(s)
Community
- Community features: None
Location
- Region: Douglasville
- Subdivision: None
HOA & financial
HOA
- Has HOA: No
- Services included: None
Other
Other facts
- Listing agreement: Exclusive Right To Sell
- Listing terms: Cash,Conventional,FHA,VA Loan
Price history
| Date | Event | Price |
|---|---|---|
| 7/1/2024 | Sold | $399,900$154/sqft |
Source: | ||
| 6/12/2024 | Pending sale | $399,900$154/sqft |
Source: | ||
| 5/20/2024 | Listed for sale | $399,900$154/sqft |
Source: | ||
Public tax history
| Year | Property taxes | Tax assessment |
|---|---|---|
| 2025 | $3,816 -6.5% | $124,984 -3.6% |
| 2024 | $4,080 -1.1% | $129,680 |
| 2023 | $4,124 +448.4% | $129,680 +42.3% |
Find assessor info on the county website
Neighborhood: 30135
Nearby schools
GreatSchools rating
- 6/10Mount Carmel Elementary SchoolGrades: PK-5Distance: 1.1 mi
- 5/10Chestnut Log Middle SchoolGrades: 6-8Distance: 0.7 mi
- 3/10New Manchester High SchoolGrades: 9-12Distance: 3.9 mi
Schools provided by the listing agent
- Elementary: Mount Carmel
- Middle: Chestnut Log
- High: New Manchester
Source: GAMLS. This data may not be complete. We recommend contacting the local school district to confirm school assignments for this home.
Get a cash offer in 3 minutes
Find out how much your home could sell for in as little as 3 minutes with a no-obligation cash offer.
Estimated market value$384,400
Get a cash offer in 3 minutes
Find out how much your home could sell for in as little as 3 minutes with a no-obligation cash offer.
Estimated market value
$384,400


