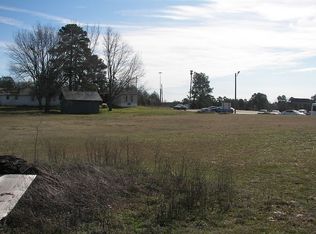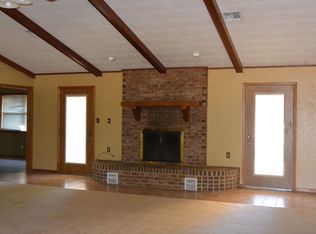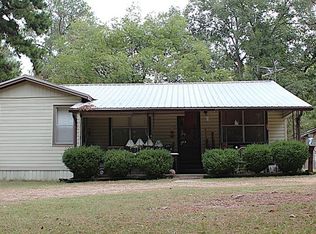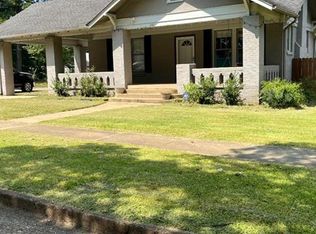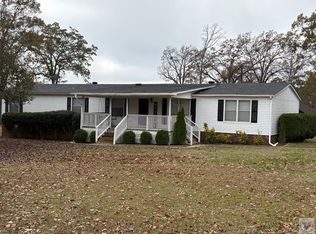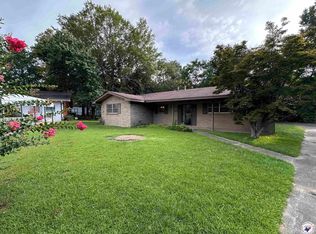MUST SELL! MOTIVATED SELLER—BRING ALL OFFERS!
Investors and visionaries—this one’s for you! This two-story house shell sits on 1.27 acres and offers endless potential. The structure is partially framed with a roof and windows already in place—just waiting for your finishing touch.
Zoned General Retail but permitted to stay residential, this property opens the door to countless possibilities—build your dream home, launch a small business, or explore commercial conversion opportunities. A small workshop with a roll-up door and a separate well house are already on site.
Located right off I-30, backing up to a church and surrounded by local businesses, this property combines visibility, accessibility, and flexibility. Seller is highly motivated and ready to sell AS-IS. Don’t wait—this property must sell quickly!
New construction
Price cut: $10K (12/8)
$145,000
2907 Pleasant Grove Rd, Texarkana, TX 75503
4beds
2,977sqft
Est.:
Single Family Residence
Built in 2019
1.27 Acres Lot
$-- Zestimate®
$49/sqft
$-- HOA
What's special
- 310 days |
- 471 |
- 12 |
Zillow last checked: 8 hours ago
Listing updated: December 08, 2025 at 02:32pm
Listed by:
Tabi Imah 0774835 214-430-3341,
Pinnacle Realty Advisors 972-338-5441
Source: NTREIS,MLS#: 20834193
Tour with a local agent
Facts & features
Interior
Bedrooms & bathrooms
- Bedrooms: 4
- Bathrooms: 4
- Full bathrooms: 2
- 1/2 bathrooms: 2
Primary bedroom
- Features: Walk-In Closet(s)
- Level: First
- Dimensions: 22 x 16
Bedroom
- Features: Walk-In Closet(s)
- Level: Second
- Dimensions: 20 x 15
Bedroom
- Features: Walk-In Closet(s)
- Level: Second
- Dimensions: 16 x 17
Bedroom
- Features: Walk-In Closet(s)
- Level: First
- Dimensions: 13 x 12
Primary bathroom
- Level: First
- Dimensions: 15 x 9
Bonus room
- Level: Second
- Dimensions: 14 x 15
Dining room
- Level: First
- Dimensions: 15 x 16
Family room
- Level: First
- Dimensions: 32 x 12
Other
- Level: First
- Dimensions: 11 x 7
Kitchen
- Level: First
- Dimensions: 13 x 12
Living room
- Level: First
- Dimensions: 15 x 14
Heating
- None
Cooling
- None
Appliances
- Laundry: None
Features
- Other
- Flooring: Wood
- Has basement: No
- Has fireplace: No
Interior area
- Total interior livable area: 2,977 sqft
Video & virtual tour
Property
Parking
- Parking features: Driveway, Other, Storage
- Has uncovered spaces: Yes
Features
- Levels: Two
- Stories: 2
- Exterior features: Storage
- Pool features: None
- Fencing: None
Lot
- Size: 1.27 Acres
- Features: Back Yard, Lawn, Sloped, Few Trees
Details
- Parcel number: 02620028100
Construction
Type & style
- Home type: SingleFamily
- Architectural style: Traditional,Detached
- Property subtype: Single Family Residence
Materials
- Board & Batten Siding
- Foundation: Block, Pillar/Post/Pier
- Roof: Composition
Condition
- New construction: Yes
- Year built: 2019
Utilities & green energy
- Sewer: Public Sewer
- Water: Public
- Utilities for property: Overhead Utilities, Sewer Available, Water Available
Community & HOA
Community
- Subdivision: George Brinlee
HOA
- Has HOA: No
Location
- Region: Texarkana
Financial & listing details
- Price per square foot: $49/sqft
- Tax assessed value: $214,734
- Annual tax amount: $4,827
- Date on market: 2/3/2025
- Cumulative days on market: 293 days
- Listing terms: Cash,Conventional
Estimated market value
Not available
Estimated sales range
Not available
$2,674/mo
Price history
Price history
| Date | Event | Price |
|---|---|---|
| 12/8/2025 | Price change | $145,000-6.5%$49/sqft |
Source: NTREIS #20834193 Report a problem | ||
| 12/5/2025 | Pending sale | $155,000$52/sqft |
Source: NTREIS #20834193 Report a problem | ||
| 11/20/2025 | Contingent | $155,000$52/sqft |
Source: NTREIS #20834193 Report a problem | ||
| 11/11/2025 | Price change | $155,000-3.1%$52/sqft |
Source: NTREIS #20834193 Report a problem | ||
| 10/21/2025 | Price change | $160,000-2.4%$54/sqft |
Source: NTREIS #20834193 Report a problem | ||
Public tax history
Public tax history
| Year | Property taxes | Tax assessment |
|---|---|---|
| 2024 | $5,084 +5.3% | $214,734 +5.3% |
| 2023 | $4,827 +14.5% | $203,873 +15.4% |
| 2022 | $4,216 +31.1% | $176,616 +37.6% |
Find assessor info on the county website
BuyAbility℠ payment
Est. payment
$914/mo
Principal & interest
$702
Property taxes
$161
Home insurance
$51
Climate risks
Neighborhood: 75503
Nearby schools
GreatSchools rating
- 6/10WAGGONER CREEK ELGrades: K-5Distance: 0.4 mi
- 4/10Texas Middle SchoolGrades: 6-8Distance: 3.2 mi
- 5/10Texas High SchoolGrades: 9-12Distance: 3.1 mi
Schools provided by the listing agent
- Middle: Texas
- High: Texas
- District: Texarkana ISD
Source: NTREIS. This data may not be complete. We recommend contacting the local school district to confirm school assignments for this home.
- Loading
- Loading
