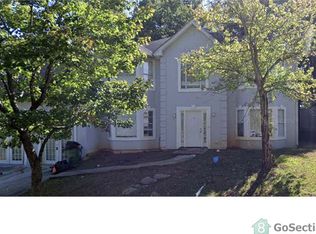Closed
$275,000
2907 Oakvale Falls Dr, Decatur, GA 30034
4beds
2,464sqft
Single Family Residence
Built in 1994
7,840.8 Square Feet Lot
$273,800 Zestimate®
$112/sqft
$2,564 Estimated rent
Home value
$273,800
$252,000 - $296,000
$2,564/mo
Zestimate® history
Loading...
Owner options
Explore your selling options
What's special
This property is eligible for special 100% NO PMI financing with BELOW MARKET RATES. New kitchen cabinets and primary vanity installed! Welcome to this spacious and beautifully maintained home in Decatur! Featuring 4 oversized bedrooms and 2.5 baths, this property offers comfort, style, and plenty of room for everyone. On the main level, enjoy a formal living room, a separate dining room, and an eat-in kitchen that opens seamlessly to a large family room with a cozy fireplace-perfect for gatherings! Upstairs, the primary suite boasts a generous en suite bathroom with a separate tub and shower, as well as his-and-hers closets. You'll also find three additional large bedrooms and a full bathroom. Brand new carpet throughout the upstairs and den-please kindly remove shoes when viewing. Enjoy outdoor living with a fenced backyard and a spacious deck, perfect for entertaining or quiet mornings. Don't miss out on this fantastic opportunity-schedule your showing today! No HOA!
Zillow last checked: 8 hours ago
Listing updated: November 03, 2025 at 07:10am
Listed by:
Stephanie Porter 404-236-5617,
Chapman Hall Realtors Professionals
Bought with:
Mia Crew, 311326
Coldwell Banker Realty
Source: GAMLS,MLS#: 10560274
Facts & features
Interior
Bedrooms & bathrooms
- Bedrooms: 4
- Bathrooms: 3
- Full bathrooms: 2
- 1/2 bathrooms: 1
Kitchen
- Features: Breakfast Area, Breakfast Bar
Heating
- Central, Electric
Cooling
- Ceiling Fan(s)
Appliances
- Included: Dishwasher, Microwave, Refrigerator
- Laundry: Common Area
Features
- Other
- Flooring: Carpet, Laminate, Tile
- Basement: None
- Number of fireplaces: 1
- Fireplace features: Family Room, Wood Burning Stove
- Common walls with other units/homes: No Common Walls
Interior area
- Total structure area: 2,464
- Total interior livable area: 2,464 sqft
- Finished area above ground: 2,464
- Finished area below ground: 0
Property
Parking
- Total spaces: 2
- Parking features: Garage
- Has garage: Yes
Features
- Levels: Two
- Stories: 2
- Patio & porch: Deck
- Fencing: Back Yard
- Waterfront features: No Dock Or Boathouse
- Body of water: None
Lot
- Size: 7,840 sqft
- Features: Other
Details
- Parcel number: 15 057 01 044
- Special conditions: As Is
Construction
Type & style
- Home type: SingleFamily
- Architectural style: Traditional
- Property subtype: Single Family Residence
Materials
- Vinyl Siding
- Foundation: Slab
- Roof: Composition
Condition
- Resale
- New construction: No
- Year built: 1994
Utilities & green energy
- Sewer: Public Sewer
- Water: Public
- Utilities for property: Cable Available, Electricity Available, Sewer Available, Water Available
Community & neighborhood
Community
- Community features: None
Location
- Region: Decatur
- Subdivision: Oakvale Falls
HOA & financial
HOA
- Has HOA: No
- Services included: None
Other
Other facts
- Listing agreement: Exclusive Right To Sell
- Listing terms: Cash,Conventional,FHA,VA Loan
Price history
| Date | Event | Price |
|---|---|---|
| 10/30/2025 | Sold | $275,000$112/sqft |
Source: | ||
| 10/7/2025 | Listing removed | $2,200$1/sqft |
Source: Zillow Rentals Report a problem | ||
| 10/7/2025 | Pending sale | $275,000$112/sqft |
Source: | ||
| 9/16/2025 | Listed for rent | $2,200+4.8%$1/sqft |
Source: Zillow Rentals Report a problem | ||
| 9/3/2025 | Price change | $275,000-3.5%$112/sqft |
Source: | ||
Public tax history
| Year | Property taxes | Tax assessment |
|---|---|---|
| 2025 | $3,092 +2.6% | $110,440 +6.2% |
| 2024 | $3,014 +27.7% | $103,960 +0.5% |
| 2023 | $2,361 -2.9% | $103,480 +26.6% |
Find assessor info on the county website
Neighborhood: 30034
Nearby schools
GreatSchools rating
- 4/10Oakview Elementary SchoolGrades: PK-5Distance: 0.1 mi
- 4/10Cedar Grove Middle SchoolGrades: 6-8Distance: 1.6 mi
- 2/10Cedar Grove High SchoolGrades: 9-12Distance: 1.4 mi
Schools provided by the listing agent
- Elementary: Oak View
- Middle: Cedar Grove
- High: Cedar Grove
Source: GAMLS. This data may not be complete. We recommend contacting the local school district to confirm school assignments for this home.
Get a cash offer in 3 minutes
Find out how much your home could sell for in as little as 3 minutes with a no-obligation cash offer.
Estimated market value$273,800
Get a cash offer in 3 minutes
Find out how much your home could sell for in as little as 3 minutes with a no-obligation cash offer.
Estimated market value
$273,800
