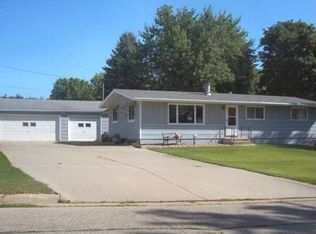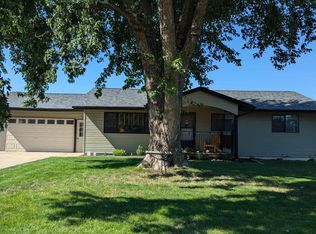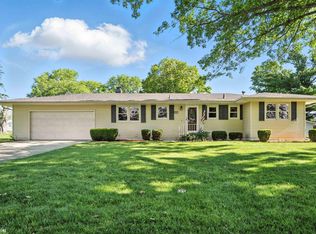Sold
$205,000
2907 Nelson Rd, Marshalltown, IA 50158
3beds
1,064sqft
Single Family Residence
Built in 1964
0.29 Acres Lot
$217,700 Zestimate®
$193/sqft
$1,341 Estimated rent
Home value
$217,700
$207,000 - $229,000
$1,341/mo
Zestimate® history
Loading...
Owner options
Explore your selling options
What's special
This home is currently listed as a "Delayed Showing". Under no circumstances will any showings be allowed until 2/5/24 at 8:00 AM. The seller will not accept any offers earlier than 12:00 PM on 2/6/24. Discover the perfect place to call home with this captivating West Side ranch residence! Embrace modern living with an open kitchen concept, boasting an inviting eating peninsula and upgraded features like a stylish backsplash, countertops, and appliances. Enjoy the convenience of 3 bedrooms upstairs, 1 1/2 baths, and main floor laundry. The lower level adds extra allure with a well-appointed office, spacious family room, and ample storage. As a delightful bonus, relish the outdoor experience with a charming 3-season porch, deck, and a fenced backyard offering privacy with no neighbors behind. The property is further enhanced by an extra-large garage, perfect for a workshop or storing recreational toys. Don't miss out on this incredible opportunity – ACT QUICKLY before it's snapped up!
Zillow last checked: 8 hours ago
Listing updated: June 11, 2024 at 08:44am
Listed by:
Chris R Brodin 641-691-1182,
Premier Real Estate,
Cindy M Brodin 641-691-1183,
Premier Real Estate
Bought with:
Matthew Brodin, ***
Premier Real Estate
Source: NoCoast MLS as distributed by MLS GRID,MLS#: 6314396
Facts & features
Interior
Bedrooms & bathrooms
- Bedrooms: 3
- Bathrooms: 2
- Full bathrooms: 1
- 1/2 bathrooms: 1
Bedroom 2
- Level: Main
Bedroom 3
- Level: Main
Other
- Level: Main
Dining room
- Description: Kitchen/Dining Room
- Level: Main
Other
- Level: Lower
Other
- Level: Main
Other
- Level: Lower
Family room
- Description: Lower Level
- Level: Lower
Kitchen
- Level: Main
Living room
- Level: Main
Heating
- Forced Air
Cooling
- Central Air
Appliances
- Included: Dishwasher, Dryer, Humidifier, Microwave, Range, Refrigerator, Washer
Features
- Flooring: Carpet
- Basement: Drain Tiled,Finished,Full,Sump Pump
- Has fireplace: No
- Common walls with other units/homes: 0
Interior area
- Total interior livable area: 1,064 sqft
- Finished area above ground: 1,064
- Finished area below ground: 1,064
Property
Parking
- Total spaces: 3
- Parking features: Attached, Concrete
- Garage spaces: 3
Accessibility
- Accessibility features: None
Features
- Fencing: Chain Link
Lot
- Size: 0.29 Acres
- Dimensions: 97 x 130
Details
- Parcel number: 841833151009
- Zoning: Residential-Single Family
Construction
Type & style
- Home type: SingleFamily
- Architectural style: Ranch
- Property subtype: Single Family Residence
Materials
- Frame, Vinyl Siding
- Roof: Age 8 Years or Less,Shingle
Condition
- Year built: 1964
Details
- Warranty included: Yes
Utilities & green energy
- Electric: Circuit Breakers
- Sewer: Public Sewer
- Water: Public
Community & neighborhood
Location
- Region: Marshalltown
- Subdivision: MERRILL VILLAGE FIRST ADD
HOA & financial
HOA
- Has HOA: No
- Association name: MIR
Price history
| Date | Event | Price |
|---|---|---|
| 3/29/2024 | Sold | $205,000+2.5%$193/sqft |
Source: | ||
| 2/6/2024 | Pending sale | $200,000$188/sqft |
Source: | ||
| 2/2/2024 | Listed for sale | $200,000$188/sqft |
Source: | ||
Public tax history
| Year | Property taxes | Tax assessment |
|---|---|---|
| 2024 | $2,902 -5.2% | $159,070 |
| 2023 | $3,062 -1.2% | $159,070 +16.3% |
| 2022 | $3,098 +2.1% | $136,770 |
Find assessor info on the county website
Neighborhood: 50158
Nearby schools
GreatSchools rating
- 7/10Franklin Elementary SchoolGrades: PK-4Distance: 1.3 mi
- 3/10B R Miller Middle SchoolGrades: 7-8Distance: 1.4 mi
- 1/10Marshalltown Virtual AcademyGrades: PK-12Distance: 2.7 mi

Get pre-qualified for a loan
At Zillow Home Loans, we can pre-qualify you in as little as 5 minutes with no impact to your credit score.An equal housing lender. NMLS #10287.


