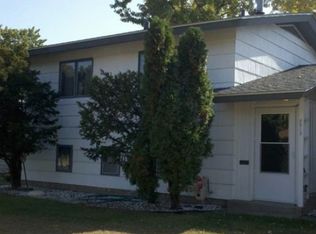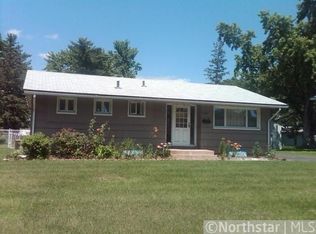Closed
$297,500
2907 Nash Rd, Brooklyn Center, MN 55430
3beds
2,506sqft
Single Family Residence
Built in 1957
9,583.2 Square Feet Lot
$316,200 Zestimate®
$119/sqft
$2,290 Estimated rent
Home value
$316,200
$300,000 - $332,000
$2,290/mo
Zestimate® history
Loading...
Owner options
Explore your selling options
What's special
Spacious large fndn rmbler w/ three large main lvl Bedrms, Living Rm, DinRm opening to Kitchen & 3 Seas Prch. Private bckyrd along w/oversized two car garage just down the block from Centennial Park. Well maintained home showing pride of ownership thru-out. Beautiful hrdwd flrs thru-out main lvl Living Rm & Bdrms w/custom pocket door closet doors. Huge Informal DinRm opens to a sun-filled 3 Seas Prch w/sliding glass doors on all sides, a great place to entertain family & friends. Two Bathrms incl main flr Full Bathrm & lower lvl ¾ Bathrm. Huge lower lvl w/33ft long FamRm w/neutral paint/carpet & office space w/closet. Lots of space in lower lvl to add future Bdrms (need egress windows) + plenty of storage. Lvl backyard w/garden area is a great space for kids & pets to play. Neighbor fences are surrounding the backyard. Great patio area for backyard BBQs right off the 3 Seas Prch. Oversized 2 car garage for workshop area+lots of strg. Walk to Centennial Park at the end of the block.
Zillow last checked: 8 hours ago
Listing updated: May 06, 2025 at 05:31am
Listed by:
Mark T Mooney 612-309-2123,
Edina Realty, Inc.,
Jeffery C Smart 612-396-5575
Bought with:
Realty Group LLC
Source: NorthstarMLS as distributed by MLS GRID,MLS#: 6429325
Facts & features
Interior
Bedrooms & bathrooms
- Bedrooms: 3
- Bathrooms: 2
- Full bathrooms: 1
- 3/4 bathrooms: 1
Bedroom 1
- Level: Main
- Area: 140 Square Feet
- Dimensions: 14x10
Bedroom 2
- Level: Main
- Area: 120 Square Feet
- Dimensions: 12x10
Bedroom 3
- Level: Main
- Area: 132.3 Square Feet
- Dimensions: 13.5x9.8
Family room
- Level: Lower
- Area: 430.08 Square Feet
- Dimensions: 33.6x12.8
Informal dining room
- Level: Main
- Area: 136 Square Feet
- Dimensions: 13.6x10
Kitchen
- Level: Main
- Area: 120 Square Feet
- Dimensions: 12x10
Living room
- Level: Main
- Area: 250.58 Square Feet
- Dimensions: 18.7X13.4
Office
- Level: Lower
- Area: 107.9 Square Feet
- Dimensions: 13x8.3
Patio
- Level: Main
- Area: 192 Square Feet
- Dimensions: 16x12
Other
- Level: Main
- Area: 184.96 Square Feet
- Dimensions: 13.6x13.6
Heating
- Forced Air
Cooling
- Central Air
Appliances
- Included: Range, Refrigerator
Features
- Basement: Block,Finished,Full
- Has fireplace: No
Interior area
- Total structure area: 2,506
- Total interior livable area: 2,506 sqft
- Finished area above ground: 1,253
- Finished area below ground: 625
Property
Parking
- Total spaces: 2
- Parking features: Detached, Asphalt, Garage Door Opener
- Garage spaces: 2
- Has uncovered spaces: Yes
- Details: Garage Dimensions (24x26)
Accessibility
- Accessibility features: None
Features
- Levels: One
- Stories: 1
- Patio & porch: Patio, Rear Porch
- Fencing: None
Lot
- Size: 9,583 sqft
- Dimensions: 75 x 127
- Features: Near Public Transit, Wooded
Details
- Foundation area: 1253
- Parcel number: 3511921330041
- Zoning description: Residential-Single Family
Construction
Type & style
- Home type: SingleFamily
- Property subtype: Single Family Residence
Materials
- Vinyl Siding
- Roof: Age Over 8 Years,Asphalt
Condition
- Age of Property: 68
- New construction: No
- Year built: 1957
Utilities & green energy
- Electric: Circuit Breakers
- Gas: Natural Gas
- Sewer: City Sewer/Connected
- Water: City Water/Connected
Community & neighborhood
Location
- Region: Brooklyn Center
- Subdivision: Garden City 1st Add
HOA & financial
HOA
- Has HOA: No
Price history
| Date | Event | Price |
|---|---|---|
| 5/8/2024 | Sold | $297,500$119/sqft |
Source: Public Record Report a problem | ||
| 10/13/2023 | Sold | $297,500+1.6%$119/sqft |
Source: | ||
| 9/11/2023 | Pending sale | $292,900$117/sqft |
Source: | ||
| 9/8/2023 | Listed for sale | $292,900+261.6%$117/sqft |
Source: | ||
| 6/27/1997 | Sold | $81,000$32/sqft |
Source: Public Record Report a problem | ||
Public tax history
| Year | Property taxes | Tax assessment |
|---|---|---|
| 2025 | $3,691 -1% | $257,500 -0.2% |
| 2024 | $3,727 +9.2% | $257,900 -1.8% |
| 2023 | $3,412 +14.1% | $262,600 +4.6% |
Find assessor info on the county website
Neighborhood: 55430
Nearby schools
GreatSchools rating
- 4/10Garden City Elementary SchoolGrades: PK-5Distance: 0.5 mi
- 4/10Brooklyn Junior High SchoolGrades: 6-8Distance: 1.8 mi
- 2/10Park Center IB World SchoolGrades: 9-12Distance: 1.9 mi
Get pre-qualified for a loan
At Zillow Home Loans, we can pre-qualify you in as little as 5 minutes with no impact to your credit score.An equal housing lender. NMLS #10287.
Sell with ease on Zillow
Get a Zillow Showcase℠ listing at no additional cost and you could sell for —faster.
$316,200
2% more+$6,324
With Zillow Showcase(estimated)$322,524

