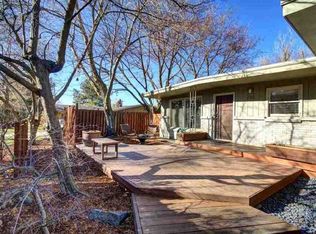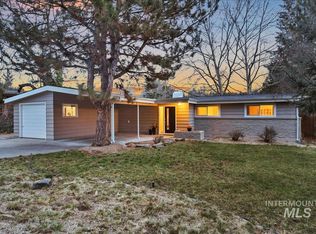Sold
Price Unknown
2907 N Crane Creek Rd, Boise, ID 83702
3beds
2baths
1,232sqft
Single Family Residence
Built in 1956
8,102.16 Square Feet Lot
$610,300 Zestimate®
$--/sqft
$2,401 Estimated rent
Home value
$610,300
$580,000 - $641,000
$2,401/mo
Zestimate® history
Loading...
Owner options
Explore your selling options
What's special
Welcome to your charming Mid-Century home in the highly sought-after Lower Highlands area. Enjoy the tranquility of the idyllic outdoor oasis with a large patio, pavers, a gas fire pit, and lush landscaping, making it the perfect spot to unwind. The interior features a spacious single-level floor plan with exposed vaulted beams, a great room, hardwood floors, and recessed lighting, creating a warm, inviting atmosphere with plenty of natural light. The open-concept kitchen, breakfast bar, and great room makes it the perfect place for gatherings. The primary bedroom features a full bathroom with a tiled walk-in shower. The garage is one bay with extra storage for bicycles and a workbench. Near Boise foothills, Hyde Park, Bogus Basin, restaurants & shops. Don't miss this fantastic opportunity to live in one of the best locations in Boise.
Zillow last checked: 8 hours ago
Listing updated: November 17, 2023 at 03:30pm
Listed by:
Janine Bastian 208-861-7237,
Powerhouse Real Estate Group
Bought with:
Alex Zayshlyy
West Real Estate Group
Source: IMLS,MLS#: 98887053
Facts & features
Interior
Bedrooms & bathrooms
- Bedrooms: 3
- Bathrooms: 2
- Main level bathrooms: 2
- Main level bedrooms: 3
Primary bedroom
- Level: Main
- Area: 143
- Dimensions: 11 x 13
Bedroom 2
- Level: Main
- Area: 130
- Dimensions: 10 x 13
Bedroom 3
- Level: Main
- Area: 110
- Dimensions: 10 x 11
Kitchen
- Level: Main
- Area: 182
- Dimensions: 13 x 14
Heating
- Forced Air, Natural Gas
Cooling
- Central Air
Appliances
- Included: Gas Water Heater, Tankless Water Heater, Dishwasher, Disposal, Microwave, Oven/Range Built-In, Refrigerator
Features
- Bath-Master, Bed-Master Main Level, Great Room, Breakfast Bar, Granite Counters, Number of Baths Main Level: 2
- Flooring: Hardwood, Tile, Engineered Wood Floors
- Windows: Skylight(s)
- Has basement: No
- Has fireplace: No
Interior area
- Total structure area: 1,232
- Total interior livable area: 1,232 sqft
- Finished area above ground: 1,232
- Finished area below ground: 0
Property
Parking
- Total spaces: 1
- Parking features: Detached
- Garage spaces: 1
Features
- Levels: One
- Fencing: Full,Metal,Wood
Lot
- Size: 8,102 sqft
- Features: Standard Lot 6000-9999 SF, Garden, Auto Sprinkler System, Full Sprinkler System
Details
- Parcel number: R3616500040
- Zoning: City of Boise-R-1B
Construction
Type & style
- Home type: SingleFamily
- Property subtype: Single Family Residence
Materials
- Brick, Frame, Metal Siding
- Roof: Rolled/Hot Mop
Condition
- Year built: 1956
Utilities & green energy
- Water: Public
- Utilities for property: Sewer Connected
Community & neighborhood
Location
- Region: Boise
- Subdivision: Highlands Unit
Other
Other facts
- Listing terms: Cash,Conventional,VA Loan
- Ownership: Fee Simple,Fractional Ownership: No
- Road surface type: Paved
Price history
Price history is unavailable.
Public tax history
| Year | Property taxes | Tax assessment |
|---|---|---|
| 2025 | $4,549 +31.4% | $537,000 +7.1% |
| 2024 | $3,463 +4.4% | $501,300 +2.8% |
| 2023 | $3,317 +11.9% | $487,600 -3.9% |
Find assessor info on the county website
Neighborhood: Highlands
Nearby schools
GreatSchools rating
- 9/10Highlands Elementary SchoolGrades: PK-6Distance: 0.5 mi
- 8/10North Junior High SchoolGrades: 7-9Distance: 1.4 mi
- 8/10Boise Senior High SchoolGrades: 9-12Distance: 1.7 mi
Schools provided by the listing agent
- Elementary: Highlands
- Middle: North Jr
- High: Boise
- District: Boise School District #1
Source: IMLS. This data may not be complete. We recommend contacting the local school district to confirm school assignments for this home.

