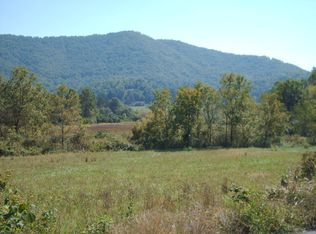Sold for $435,000
$435,000
2907 Leatherman Gap Rd, Franklin, NC 28734
1beds
3,350sqft
Residential, Cabin, Multi Family
Built in 1989
-- sqft lot
$452,700 Zestimate®
$130/sqft
$1,404 Estimated rent
Home value
$452,700
Estimated sales range
Not available
$1,404/mo
Zestimate® history
Loading...
Owner options
Explore your selling options
What's special
Charming Retreat in Cowee Valley with frontage on Cowee Creek, Shepherd Creek and its own private pond! Features 3,350 Sq Ft of freshly painted living space with a new roof on 1.47 acres of picturesque and unrestricted land. 1 bedroom, 4 bonus rooms, new pellet stove, quality woodwork and two covered porches that invite you to relax. The main level includes a spacious living, dining, kitchen combo with vaulted ceiling, the main bedroom, bonus room and two bathrooms, one includes a W/D. Ascend to the loft, where you'll find a charming bonus room with vaulted wood ceilings and exposed beams, perfect for an office or guests. The lower level is a versatile space with two additional bonus rooms, full bathroom with W/D hookups, large living room and second kitchen. This area could serve as an in-law suite, guest quarters or income potential. Enjoy peach, pear & plum trees + room to garden! Rustic garage/workshop, 3 car carport & chicken coop. No restrictions, no zoning & no HOA. Prior vacation rental & commercial possibilities. Easy paved access & just 14 min to the lovely town of Franklin. A perfect retreat, rental or full time residence! Search the address on YouTube to see the video!
Zillow last checked: 8 hours ago
Listing updated: March 20, 2025 at 08:23pm
Listed by:
Anderson Ernst,
Re/Max Elite Realty
Bought with:
Rashaune H. De La Cruz, 298991
Vignette Realty, LLC
Source: Carolina Smokies MLS,MLS#: 26039382
Facts & features
Interior
Bedrooms & bathrooms
- Bedrooms: 1
- Bathrooms: 3
- Full bathrooms: 3
- Main level bathrooms: 2
Primary bedroom
- Level: First
Heating
- Wood, Heat Pump, Other
Cooling
- Heat Pump, Window Unit(s), Two Zone
Appliances
- Included: Dishwasher, Freezer, Exhaust Fan, Gas Oven/Range, Refrigerator, Washer, Dryer, Electric Water Heater
Features
- Bonus Room, Cathedral/Vaulted Ceiling, Ceiling Fan(s), Great Room, Kitchen Island, Open Floorplan, Pantry, In-Law Floorplan
- Flooring: Hardwood, Ceramic Tile, Luxury Vinyl Plank
- Doors: Doors-Insulated
- Windows: Insulated Windows, Window Treatments
- Basement: Full,Finished,Daylight,Recreation/Game Room,Workshop,Exterior Entry,Interior Entry,Washer/Dryer Hook-up,Finished Bath
- Attic: None
- Has fireplace: Yes
- Fireplace features: Wood Burning Stove, Other, Basement
Interior area
- Total structure area: 3,350
- Total interior livable area: 3,350 sqft
Property
Parking
- Parking features: Garage-Single Detached, Carport-Triple Detached
- Garage spaces: 1
- Carport spaces: 3
- Covered spaces: 4
Features
- Patio & porch: Deck, Porch
- Exterior features: Rustic Appearance
- Waterfront features: Pond, Stream/Creek
Lot
- Size: 1.47 Acres
- Features: Allow RVs, Open Lot, Unrestricted
- Residential vegetation: Partially Wooded
Details
- Additional structures: Apartment Studio, Barn(s), Outbuilding/Workshop, Storage Building/Shed
- Parcel number: 6598269299
Construction
Type & style
- Home type: MultiFamily
- Architectural style: Cabin,Custom
- Property subtype: Residential, Cabin, Multi Family
Materials
- Wood Siding, Block
- Foundation: Slab
- Roof: Metal
Condition
- Year built: 1989
Utilities & green energy
- Sewer: Septic Tank
- Water: Shared Well
- Utilities for property: Cell Service Available
Community & neighborhood
Location
- Region: Franklin
- Subdivision: None
Other
Other facts
- Listing terms: Cash,Conventional
- Road surface type: Paved
Price history
| Date | Event | Price |
|---|---|---|
| 1/9/2025 | Sold | $435,000-3.1%$130/sqft |
Source: Carolina Smokies MLS #26039382 Report a problem | ||
| 12/3/2024 | Contingent | $449,000$134/sqft |
Source: Carolina Smokies MLS #26039382 Report a problem | ||
| 11/26/2024 | Listed for sale | $449,000-6.3%$134/sqft |
Source: Carolina Smokies MLS #26039382 Report a problem | ||
| 9/16/2024 | Listing removed | $479,000$143/sqft |
Source: Carolina Smokies MLS #26037655 Report a problem | ||
| 8/22/2024 | Listed for sale | $479,000$143/sqft |
Source: Carolina Smokies MLS #26037655 Report a problem | ||
Public tax history
Tax history is unavailable.
Neighborhood: 28734
Nearby schools
GreatSchools rating
- 8/10Iotla ElementaryGrades: PK-4Distance: 4.2 mi
- 6/10Macon Middle SchoolGrades: 7-8Distance: 8.4 mi
- 6/10Franklin HighGrades: 9-12Distance: 7.3 mi
Get pre-qualified for a loan
At Zillow Home Loans, we can pre-qualify you in as little as 5 minutes with no impact to your credit score.An equal housing lender. NMLS #10287.
