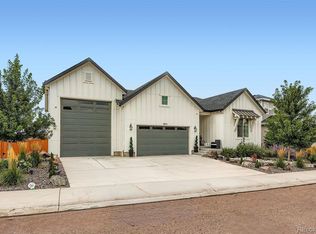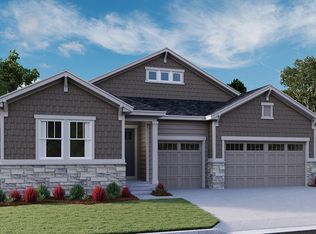Sold for $1,050,000 on 08/02/24
$1,050,000
2907 Keepsake Way, Castle Rock, CO 80109
5beds
6,035sqft
Single Family Residence
Built in 2021
10,716 Square Feet Lot
$1,025,800 Zestimate®
$174/sqft
$4,574 Estimated rent
Home value
$1,025,800
$975,000 - $1.09M
$4,574/mo
Zestimate® history
Loading...
Owner options
Explore your selling options
What's special
Welcome to your dream home in Black Tail! This unbeatable property boasts the largest model from Richmond Homes, offering unparalleled spaciousness and luxury. Situated on one of the largest lots in the area, this meticulously landscaped oasis is adorned with unique features sure to impress. The interior has been designed for entertaining and effortless everyday living. The expansive layout is adorned with high-end finishes and custom touches throughout. Admire the gleaming hardwood flooring and elegant fireplace in the living room, perfect for cozy gatherings or quiet evenings in. The gourmet kitchen showcases granite countertops, sleek white cabinetry with crown molding and black hardware, stainless steel appliances, and a huge walk-in pantry. Whether hosting formal dinners in the designated dining room or casual brunches in the ample dining space, there's room for everyone to gather. A main-level office with built-ins offers the ideal space for remote work, while the main floor bedroom with an ensuite bathroom is perfect for guests. Continue upstairs and retreat to the upgraded primary suite, featuring two walk-in closets (one with a stackable washer and dryer) and a lavish five-piece ensuite bathroom. Savor beautiful city and mountain views from the second level, alongside three additional bedrooms and a spacious loft. The unfinished basement offers boundless possibilities for customization. Enjoy over $100k worth of landscaping, including lush greenery, a large garden, and a dog run, surrounded by over 30 trees including oversized pines for privacy. With permission for a wrap-around deck already secured, the opportunities for outdoor enjoyment are limitless. The garage is well-equipped with custom cabinets, storage racks, and tall garage doors that accommodate large vehicles including boats. The community is filled with walking trails, well-maintained surroundings, and vibrant community events. Experience the epitome of luxury living in this stunning abode!
Zillow last checked: 8 hours ago
Listing updated: October 01, 2024 at 11:06am
Listed by:
Kevin Kestenbaum 720-545-7169 kevin.kestenbaum@redfin.com,
Redfin Corporation
Bought with:
Cathleen Abeyta, 100057198
Your Castle Real Estate Inc
Source: REcolorado,MLS#: 1979803
Facts & features
Interior
Bedrooms & bathrooms
- Bedrooms: 5
- Bathrooms: 5
- Full bathrooms: 2
- 3/4 bathrooms: 2
- 1/2 bathrooms: 1
- Main level bathrooms: 2
- Main level bedrooms: 1
Primary bedroom
- Description: Carpet, Ceiling Fan, Ensuite Bathroom, Two Walk-In Closets- One With Stackable Washer And Dryer
- Level: Upper
- Area: 306 Square Feet
- Dimensions: 17 x 18
Bedroom
- Description: Hardwood Flooring, Ensuite Bathroom
- Level: Main
- Area: 208 Square Feet
- Dimensions: 16 x 13
Bedroom
- Description: Carpet, Ceiling Fan, Walk-In Closet, Bath Adjoins
- Level: Upper
- Area: 210 Square Feet
- Dimensions: 14 x 15
Bedroom
- Description: Carpet, Walk-In Closet, Bath Adjoins
- Level: Upper
- Area: 225 Square Feet
- Dimensions: 15 x 15
Bedroom
- Description: Carpet, Ensuite Bathroom
- Level: Upper
- Area: 195 Square Feet
- Dimensions: 15 x 13
Primary bathroom
- Description: Tile Flooring, Granite Countertops, Five-Piece Bathroom
- Level: Upper
- Area: 198 Square Feet
- Dimensions: 11 x 18
Bathroom
- Description: Tile Flooring, Step-In Shower
- Level: Main
- Area: 54 Square Feet
- Dimensions: 6 x 9
Bathroom
- Description: Hardwood Flooring
- Level: Main
- Area: 30 Square Feet
- Dimensions: 6 x 5
Bathroom
- Description: Tile Flooring, Dual Snks, Jack & Jill Bathroom
- Level: Upper
- Area: 60 Square Feet
- Dimensions: 10 x 6
Bathroom
- Description: Tile Flooring, Step-In Shower
- Level: Upper
- Area: 55 Square Feet
- Dimensions: 11 x 5
Dining room
- Description: Hardwood Flooring, Formal Dining Space
- Level: Main
- Area: 156 Square Feet
- Dimensions: 12 x 13
Kitchen
- Description: Hardwood Flooring, Granite Countertops, Stainless Steel Appliances, Island With Seating, Walk-In Pantry, Extended Countertop With Wine Refrigerator, Eat-In Table Space With Backyard Access
- Level: Main
- Area: 868 Square Feet
- Dimensions: 28 x 31
Laundry
- Description: Hardwood Flooring, Side-By-Side Washer And Dryer, Sink, Cabinetry
- Level: Main
- Area: 99 Square Feet
- Dimensions: 11 x 9
Living room
- Description: Hardwood Flooring, Ceiling Fan, Fireplace, Built-Ins, Backyard Access
- Level: Main
- Area: 460 Square Feet
- Dimensions: 20 x 23
Loft
- Description: Hardwood Flooring
- Level: Upper
- Area: 192 Square Feet
- Dimensions: 12 x 16
Office
- Description: Carpet, Built-Ins
- Level: Main
- Area: 169 Square Feet
- Dimensions: 13 x 13
Heating
- Hot Water, Natural Gas
Cooling
- Central Air
Appliances
- Included: Cooktop, Dishwasher, Disposal, Double Oven, Dryer, Gas Water Heater, Microwave, Range, Range Hood, Refrigerator, Washer, Wine Cooler
Features
- Ceiling Fan(s), Eat-in Kitchen, Entrance Foyer, Five Piece Bath, Granite Counters, High Ceilings, High Speed Internet, Jack & Jill Bathroom, Kitchen Island, Open Floorplan, Pantry, Primary Suite, Radon Mitigation System, Smart Thermostat, Smoke Free, Sound System, Walk-In Closet(s), Wired for Data
- Flooring: Carpet, Tile, Wood
- Windows: Double Pane Windows, Window Coverings, Window Treatments
- Basement: Bath/Stubbed,Exterior Entry,Full,Interior Entry,Sump Pump,Unfinished,Walk-Out Access
- Number of fireplaces: 1
- Fireplace features: Gas, Living Room
Interior area
- Total structure area: 6,035
- Total interior livable area: 6,035 sqft
- Finished area above ground: 4,049
- Finished area below ground: 0
Property
Parking
- Total spaces: 3
- Parking features: Concrete, Dry Walled, Insulated Garage, Oversized Door, Garage Door Opener
- Attached garage spaces: 3
Features
- Levels: Two
- Stories: 2
- Patio & porch: Covered, Deck, Patio
- Exterior features: Balcony, Dog Run, Fire Pit, Garden, Lighting, Private Yard, Rain Gutters, Water Feature
- Has spa: Yes
- Spa features: Spa/Hot Tub, Heated
- Fencing: Partial
- Has view: Yes
- View description: City, Mountain(s)
Lot
- Size: 10,716 sqft
- Features: Landscaped, Sprinklers In Front, Sprinklers In Rear
Details
- Parcel number: R0462176
- Special conditions: Standard
Construction
Type & style
- Home type: SingleFamily
- Property subtype: Single Family Residence
Materials
- Concrete, Frame
- Roof: Composition
Condition
- Year built: 2021
Utilities & green energy
- Sewer: Public Sewer
- Water: Public
- Utilities for property: Cable Available, Electricity Connected, Internet Access (Wired), Natural Gas Connected, Phone Connected
Green energy
- Energy efficient items: Lighting, Thermostat
Community & neighborhood
Security
- Security features: Carbon Monoxide Detector(s), Radon Detector, Smoke Detector(s), Video Doorbell
Location
- Region: Castle Rock
- Subdivision: Black Tail
HOA & financial
HOA
- Has HOA: Yes
- HOA fee: $247 quarterly
- Amenities included: Clubhouse, Pool, Spa/Hot Tub, Tennis Court(s)
- Services included: Maintenance Grounds, Snow Removal, Trash
- Association name: The Meadows Neighborhood Company
- Association phone: 303-814-3958
Other
Other facts
- Listing terms: Cash,Conventional,FHA,VA Loan
- Ownership: Individual
Price history
| Date | Event | Price |
|---|---|---|
| 8/2/2024 | Sold | $1,050,000$174/sqft |
Source: | ||
| 5/28/2024 | Pending sale | $1,050,000$174/sqft |
Source: | ||
| 5/24/2024 | Listed for sale | $1,050,000+23.8%$174/sqft |
Source: | ||
| 9/3/2021 | Sold | $848,400$141/sqft |
Source: Public Record | ||
Public tax history
| Year | Property taxes | Tax assessment |
|---|---|---|
| 2024 | $7,261 +46% | $72,670 -1% |
| 2023 | $4,973 +136.4% | $73,380 +50% |
| 2022 | $2,103 | $48,930 +138.7% |
Find assessor info on the county website
Neighborhood: The Meadows
Nearby schools
GreatSchools rating
- 6/10Meadow View Elementary SchoolGrades: PK-6Distance: 1.8 mi
- 5/10Castle Rock Middle SchoolGrades: 7-8Distance: 1.4 mi
- 8/10Castle View High SchoolGrades: 9-12Distance: 1.6 mi
Schools provided by the listing agent
- Elementary: Meadow View
- Middle: Castle Rock
- High: Castle View
- District: Douglas RE-1
Source: REcolorado. This data may not be complete. We recommend contacting the local school district to confirm school assignments for this home.
Get a cash offer in 3 minutes
Find out how much your home could sell for in as little as 3 minutes with a no-obligation cash offer.
Estimated market value
$1,025,800
Get a cash offer in 3 minutes
Find out how much your home could sell for in as little as 3 minutes with a no-obligation cash offer.
Estimated market value
$1,025,800

