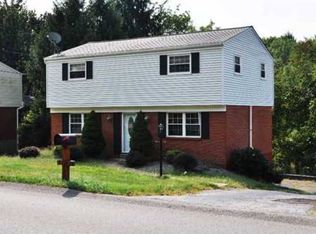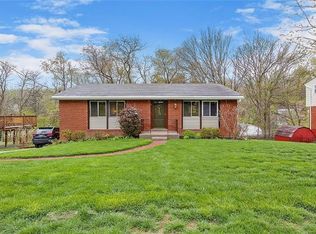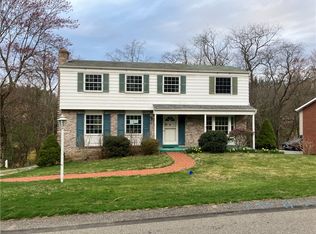Sold for $310,000 on 03/27/24
$310,000
2907 Greenfield Rd, Glenshaw, PA 15116
4beds
1,508sqft
Single Family Residence
Built in 1961
0.36 Acres Lot
$344,300 Zestimate®
$206/sqft
$2,573 Estimated rent
Home value
$344,300
$327,000 - $365,000
$2,573/mo
Zestimate® history
Loading...
Owner options
Explore your selling options
What's special
Welcome home to your new spacious 4-bedroom 1 full 2 half bath brick and vinyl home. Featuring hardwood floors throughout, updated multi panes, HVAC and roof. Spacious, bright living room features custom bookshelves, updated color scheme and bright multi-panes. Enjoy gathering in the dining room with shiplap feature wall and updated lighting. Pretty walk out to secluded covered deck. Fully equipped stainless kitchen with neutral ceramic tile and accent storage. Four spacious bedrooms, move-in ready with beautiful hardwood floors, generous double closets and updated color scheme. Primary bedroom features an updated en suite. Expansive finished game room is ready for the game of the week or play time and lots of storage. Laundry center room with built-in mud room drop zone, keeps your game room neat. Walking distance to park featuring basketball, tennis, street hockey, baseball courts and a playground! Centrally located, great for shopping, commuting and close to major highways.
Zillow last checked: 8 hours ago
Listing updated: March 27, 2024 at 06:24pm
Listed by:
Jeff Lunderstadt 888-397-7352,
EXP REALTY LLC
Bought with:
John Marzullo, RS323468
COMPASS PENNSYLVANIA, LLC
Source: WPMLS,MLS#: 1639371 Originating MLS: West Penn Multi-List
Originating MLS: West Penn Multi-List
Facts & features
Interior
Bedrooms & bathrooms
- Bedrooms: 4
- Bathrooms: 3
- Full bathrooms: 1
- 1/2 bathrooms: 2
Primary bedroom
- Level: Upper
- Dimensions: 12x11
Bedroom 2
- Level: Upper
- Dimensions: 12X10
Bedroom 3
- Level: Main
- Dimensions: 11x10
Bedroom 4
- Level: Main
- Dimensions: 12x9
Dining room
- Level: Main
- Dimensions: 11x10
Entry foyer
- Level: Lower
- Dimensions: 9x6
Game room
- Level: Lower
- Dimensions: 14x12
Kitchen
- Level: Main
- Dimensions: 12x10
Laundry
- Level: Lower
- Dimensions: 15x7
Living room
- Level: Main
- Dimensions: 18x12
Heating
- Forced Air, Gas
Cooling
- Central Air, Electric
Appliances
- Included: Some Gas Appliances, Dryer, Dishwasher, Disposal, Microwave, Refrigerator, Stove, Washer
Features
- Flooring: Carpet, Ceramic Tile, Hardwood
- Windows: Multi Pane
- Basement: Finished,Walk-Out Access
Interior area
- Total structure area: 1,508
- Total interior livable area: 1,508 sqft
Property
Parking
- Total spaces: 1
- Parking features: Built In
- Has attached garage: Yes
Features
- Levels: Two
- Stories: 2
Lot
- Size: 0.36 Acres
- Dimensions: 75 x 207.09 x 75 ml
Details
- Parcel number: 0519M00016000000
Construction
Type & style
- Home type: SingleFamily
- Architectural style: Colonial,Two Story
- Property subtype: Single Family Residence
Materials
- Brick, Vinyl Siding
- Roof: Asphalt
Condition
- Resale
- Year built: 1961
Utilities & green energy
- Sewer: Public Sewer
- Water: Public
Community & neighborhood
Community
- Community features: Public Transportation
Location
- Region: Glenshaw
Price history
| Date | Event | Price |
|---|---|---|
| 3/27/2024 | Sold | $310,000+3.4%$206/sqft |
Source: | ||
| 2/5/2024 | Contingent | $299,950$199/sqft |
Source: | ||
| 1/31/2024 | Listed for sale | $299,950+25.3%$199/sqft |
Source: | ||
| 6/19/2020 | Sold | $239,475-1.5%$159/sqft |
Source: | ||
| 4/14/2020 | Pending sale | $243,000$161/sqft |
Source: BERKSHIRE HATHAWAY THE PREFERRED REALTY #1438719 Report a problem | ||
Public tax history
| Year | Property taxes | Tax assessment |
|---|---|---|
| 2025 | $7,074 +9.7% | $195,800 |
| 2024 | $6,447 +596.2% | $195,800 |
| 2023 | $926 | $195,800 |
Find assessor info on the county website
Neighborhood: 15116
Nearby schools
GreatSchools rating
- 4/10Shaler Area El SchoolGrades: 4-6Distance: 0.4 mi
- 6/10Shaler Area Middle SchoolGrades: 7-8Distance: 1.6 mi
- 6/10Shaler Area High SchoolGrades: 9-12Distance: 2.1 mi
Schools provided by the listing agent
- District: Shaler Area
Source: WPMLS. This data may not be complete. We recommend contacting the local school district to confirm school assignments for this home.

Get pre-qualified for a loan
At Zillow Home Loans, we can pre-qualify you in as little as 5 minutes with no impact to your credit score.An equal housing lender. NMLS #10287.
Sell for more on Zillow
Get a free Zillow Showcase℠ listing and you could sell for .
$344,300
2% more+ $6,886
With Zillow Showcase(estimated)
$351,186

