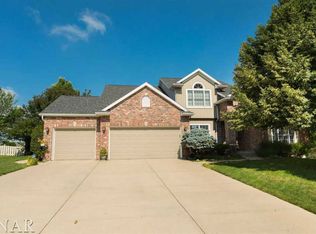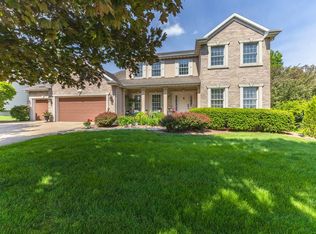Closed
$410,000
2907 Fox Creek Rd, Bloomington, IL 61705
5beds
2,632sqft
Single Family Residence
Built in 1998
0.33 Acres Lot
$421,000 Zestimate®
$156/sqft
$3,185 Estimated rent
Home value
$421,000
$396,000 - $446,000
$3,185/mo
Zestimate® history
Loading...
Owner options
Explore your selling options
What's special
Magnificent Home In Fox Creek ! Best buy in Fox Creek! This home has a large fenced yard on the 9th fairway of the Den! Awesome curb appeal w/brick and stone front, this home has a 2-story foyer, dual staircases, formal living and dining rooms, open kitchen to great room on back of home. Kitchen has tons of c-top space, granite tops, built in Wall Oven, Wine Fridge, Deluxe Stainless refrigerator, main floor Laundry, nice size deck overlooking the backyard as well. 4/5 Bedrooms (Seller installed egress window in basement for 5th Bedroom, Huge Primary Suite w/ Remodeled Bath ! Finished Basement, Awesome Bar (Shuffle Board Remains), Designated Theatre Room w/ Projection TV and Screen - Upstairs Library w/ Ladder and Many Upgraded Features in this Home - Newer Roof (2018) New HVAC (2020) Oversize Heated Garage - and listed aggressively to move! This Home is "move in" ready !!
Zillow last checked: 8 hours ago
Listing updated: August 21, 2025 at 02:23pm
Listing courtesy of:
Thomas Krieger 309-275-0659,
RE/MAX Choice
Bought with:
Tracy Patkunas, ABR
RE/MAX Rising
Source: MRED as distributed by MLS GRID,MLS#: 12353368
Facts & features
Interior
Bedrooms & bathrooms
- Bedrooms: 5
- Bathrooms: 4
- Full bathrooms: 3
- 1/2 bathrooms: 1
Primary bedroom
- Features: Flooring (Hardwood), Window Treatments (All), Bathroom (Full)
- Level: Second
- Area: 272 Square Feet
- Dimensions: 16X17
Bedroom 2
- Features: Flooring (Carpet), Window Treatments (All)
- Level: Second
- Area: 143 Square Feet
- Dimensions: 11X13
Bedroom 3
- Features: Flooring (Carpet), Window Treatments (All)
- Level: Second
- Area: 143 Square Feet
- Dimensions: 11X13
Bedroom 4
- Features: Flooring (Hardwood), Window Treatments (All)
- Level: Second
- Area: 143 Square Feet
- Dimensions: 11X13
Bedroom 5
- Features: Flooring (Hardwood), Window Treatments (All)
- Level: Basement
- Area: 204 Square Feet
- Dimensions: 12X17
Dining room
- Features: Flooring (Hardwood), Window Treatments (All)
- Level: Main
- Area: 143 Square Feet
- Dimensions: 11X13
Family room
- Features: Flooring (Hardwood), Window Treatments (All)
- Level: Main
- Area: 280 Square Feet
- Dimensions: 14X20
Other
- Features: Flooring (Hardwood), Window Treatments (All)
- Level: Basement
- Area: 434 Square Feet
- Dimensions: 14X31
Kitchen
- Features: Kitchen (Eating Area-Table Space), Flooring (Hardwood), Window Treatments (All)
- Level: Main
- Area: 364 Square Feet
- Dimensions: 14X26
Laundry
- Features: Flooring (Hardwood), Window Treatments (All)
- Level: Main
- Area: 48 Square Feet
- Dimensions: 6X8
Living room
- Features: Flooring (Hardwood), Window Treatments (All)
- Level: Main
- Area: 132 Square Feet
- Dimensions: 11X12
Heating
- Forced Air, Natural Gas
Cooling
- Central Air
Appliances
- Included: Dishwasher, Refrigerator, Range, Microwave
- Laundry: Gas Dryer Hookup, Electric Dryer Hookup
Features
- Cathedral Ceiling(s), Built-in Features, Walk-In Closet(s)
- Basement: Finished,Full
- Number of fireplaces: 4
- Fireplace features: Gas Log, Family Room, Master Bedroom, Basement, Other
Interior area
- Total structure area: 4,012
- Total interior livable area: 2,632 sqft
- Finished area below ground: 1,267
Property
Parking
- Total spaces: 3
- Parking features: Heated Garage, Garage Door Opener, On Site, Garage Owned, Attached, Garage
- Attached garage spaces: 3
- Has uncovered spaces: Yes
Accessibility
- Accessibility features: No Disability Access
Features
- Stories: 2
- Patio & porch: Deck
- Fencing: Fenced
Lot
- Size: 0.33 Acres
- Dimensions: 95 X 151
- Features: On Golf Course
Details
- Parcel number: 2013426004
- Special conditions: None
- Other equipment: Ceiling Fan(s)
Construction
Type & style
- Home type: SingleFamily
- Architectural style: Traditional
- Property subtype: Single Family Residence
Materials
- Other
- Foundation: Concrete Perimeter
- Roof: Asphalt
Condition
- New construction: No
- Year built: 1998
Utilities & green energy
- Electric: 200+ Amp Service
- Sewer: Public Sewer
- Water: Public
Community & neighborhood
Community
- Community features: Curbs, Sidewalks, Street Lights, Street Paved
Location
- Region: Bloomington
- Subdivision: Fox Creek
Other
Other facts
- Listing terms: Conventional
- Ownership: Fee Simple
Price history
| Date | Event | Price |
|---|---|---|
| 8/21/2025 | Sold | $410,000-4.4%$156/sqft |
Source: | ||
| 7/3/2025 | Contingent | $429,000$163/sqft |
Source: | ||
| 6/27/2025 | Price change | $429,000-1.4%$163/sqft |
Source: | ||
| 6/13/2025 | Listed for sale | $435,000+55.4%$165/sqft |
Source: | ||
| 4/15/2016 | Sold | $280,000-1%$106/sqft |
Source: | ||
Public tax history
| Year | Property taxes | Tax assessment |
|---|---|---|
| 2024 | $10,060 +9.1% | $130,580 +13.7% |
| 2023 | $9,224 +6.2% | $114,872 +10.1% |
| 2022 | $8,690 +4% | $104,343 +4.9% |
Find assessor info on the county website
Neighborhood: 61705
Nearby schools
GreatSchools rating
- 5/10Fox Creek Elementary SchoolGrades: K-5Distance: 1 mi
- 3/10Parkside Jr High SchoolGrades: 6-8Distance: 4.4 mi
- 7/10Normal Community West High SchoolGrades: 9-12Distance: 5.2 mi
Schools provided by the listing agent
- Elementary: Fox Creek Elementary
- Middle: Parkside Jr High
- High: Normal Community West High Schoo
- District: 5
Source: MRED as distributed by MLS GRID. This data may not be complete. We recommend contacting the local school district to confirm school assignments for this home.

Get pre-qualified for a loan
At Zillow Home Loans, we can pre-qualify you in as little as 5 minutes with no impact to your credit score.An equal housing lender. NMLS #10287.

