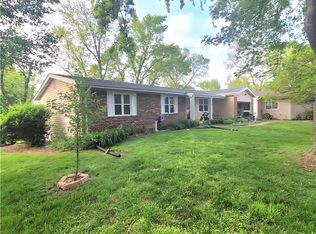Closed
Listing Provided by:
Tiffany Hamilton 314-757-9776,
Hamilton Group Real Estate LLC
Bought with: Hero Realty, LLC
Price Unknown
2907 Droste Rd, Saint Charles, MO 63301
4beds
1,775sqft
Single Family Residence
Built in 1971
0.31 Acres Lot
$306,900 Zestimate®
$--/sqft
$2,079 Estimated rent
Home value
$306,900
$285,000 - $331,000
$2,079/mo
Zestimate® history
Loading...
Owner options
Explore your selling options
What's special
Gorgeous ranch home, located in Olde Towne Estate. This home offers formal living room and dining room spaces, and generous sized rooms. The large open updated kitchen looks onto the spacious family room, and off through the glass doors that sit off the family room, you will step onto a huge covered deck overlooking the side yard. The Primary Bedroom offers an ensuite bath, with shower and walk in closet. The large basement is ready for your finishing touches, and walks out to the backyard! Minutes from shopping, restaurants, entertainment, and a stones throw from McNair Park! You won't be disappointed in this home, schedule your private showing today!
Zillow last checked: 8 hours ago
Listing updated: April 28, 2025 at 04:44pm
Listing Provided by:
Tiffany Hamilton 314-757-9776,
Hamilton Group Real Estate LLC
Bought with:
Jessica M Krieger Urich, 2014001009
Hero Realty, LLC
Source: MARIS,MLS#: 24041037 Originating MLS: St. Louis Association of REALTORS
Originating MLS: St. Louis Association of REALTORS
Facts & features
Interior
Bedrooms & bathrooms
- Bedrooms: 4
- Bathrooms: 2
- Full bathrooms: 2
- Main level bathrooms: 2
- Main level bedrooms: 4
Primary bedroom
- Level: Main
- Area: 143
- Dimensions: 11x13
Bedroom
- Level: Main
- Area: 100
- Dimensions: 10x10
Bedroom
- Level: Main
- Area: 100
- Dimensions: 10x10
Bedroom
- Level: Main
- Area: 42
- Dimensions: 7x6
Dining room
- Level: Main
- Area: 110
- Dimensions: 10x11
Family room
- Level: Main
- Area: 264
- Dimensions: 12x22
Kitchen
- Level: Main
- Area: 169
- Dimensions: 13x13
Living room
- Level: Main
- Area: 165
- Dimensions: 11x15
Heating
- Natural Gas, Forced Air
Cooling
- Central Air, Electric
Appliances
- Included: Gas Water Heater, Dishwasher, Disposal, Gas Range, Gas Oven, Refrigerator
Features
- Open Floorplan, Walk-In Closet(s), Eat-in Kitchen, Separate Dining, Shower
- Doors: Panel Door(s)
- Basement: Full
- Number of fireplaces: 1
- Fireplace features: Family Room, Decorative
Interior area
- Total structure area: 1,775
- Total interior livable area: 1,775 sqft
- Finished area above ground: 1,775
Property
Parking
- Total spaces: 2
- Parking features: Attached, Garage, Off Street
- Attached garage spaces: 2
Features
- Levels: One
- Patio & porch: Deck
Lot
- Size: 0.31 Acres
Details
- Parcel number: 6010A4443000080.0000000
- Special conditions: Standard
Construction
Type & style
- Home type: SingleFamily
- Architectural style: Ranch,Traditional
- Property subtype: Single Family Residence
Materials
- Brick, Vinyl Siding
Condition
- Year built: 1971
Utilities & green energy
- Sewer: Public Sewer
- Water: Public
Community & neighborhood
Location
- Region: Saint Charles
- Subdivision: Olde Towne Estate
Other
Other facts
- Listing terms: Cash,Conventional,FHA,VA Loan
- Ownership: Private
- Road surface type: Concrete
Price history
| Date | Event | Price |
|---|---|---|
| 7/30/2024 | Sold | -- |
Source: | ||
| 7/4/2024 | Pending sale | $285,000$161/sqft |
Source: | ||
| 7/2/2024 | Price change | $285,000-5%$161/sqft |
Source: | ||
| 6/28/2024 | Listed for sale | $299,900+50%$169/sqft |
Source: | ||
| 7/8/2020 | Sold | -- |
Source: | ||
Public tax history
| Year | Property taxes | Tax assessment |
|---|---|---|
| 2024 | $3,655 +0.2% | $57,008 |
| 2023 | $3,650 +24.8% | $57,008 +34% |
| 2022 | $2,925 | $42,547 |
Find assessor info on the county website
Neighborhood: 63301
Nearby schools
GreatSchools rating
- 8/10George M. Null Elementary SchoolGrades: K-4Distance: 0.4 mi
- 8/10Hardin Middle SchoolGrades: 7-8Distance: 1.3 mi
- 6/10St. Charles High SchoolGrades: 9-12Distance: 1.7 mi
Schools provided by the listing agent
- Middle: Jefferson / Hardin
- High: St. Charles High
Source: MARIS. This data may not be complete. We recommend contacting the local school district to confirm school assignments for this home.
Get a cash offer in 3 minutes
Find out how much your home could sell for in as little as 3 minutes with a no-obligation cash offer.
Estimated market value
$306,900
Get a cash offer in 3 minutes
Find out how much your home could sell for in as little as 3 minutes with a no-obligation cash offer.
Estimated market value
$306,900
