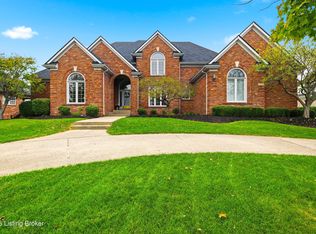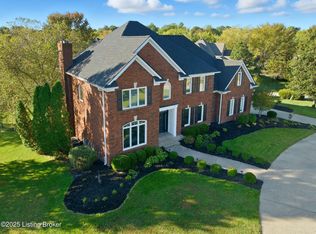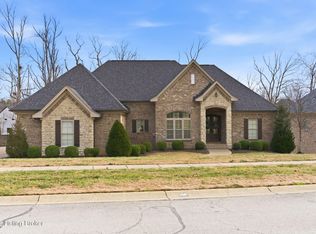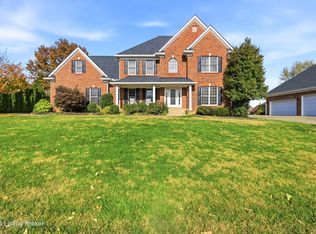Beautiful 6 bedrooom 5 bath home in highly sought after Hillcrest neighborhood. North Oldham School District! Newly refinished hardwood floors to a natural matte finish. Cozy office off the grand foyer offers its own fireplace and built-ins. Huge first floor Primary suite with large walk-in closet. First floor laundry, whole house water filter, tankless water heater, irrigation system, insulated garage doors and much more. Walkout lower level is perfect for entertaining or a separate living space for older children or parents. Theatre room is large enough to host a football team!
For sale
Price cut: $25K (11/30)
$874,900
2907 Doe Ridge Ct, Prospect, KY 40059
6beds
5,635sqft
Est.:
Single Family Residence
Built in 2005
0.44 Acres Lot
$-- Zestimate®
$155/sqft
$85/mo HOA
What's special
Separate living spaceRefinished hardwood floorsLarge walk-in closetWalkout lower levelTheatre roomFirst floor primary suiteFirst floor laundry
- 274 days |
- 1,607 |
- 48 |
Zillow last checked: 8 hours ago
Listing updated: December 19, 2025 at 07:33pm
Listed by:
Rhonda Palazzo 502-643-8841,
Palazzo REALTORS, LLC
Source: GLARMLS,MLS#: 1685062
Tour with a local agent
Facts & features
Interior
Bedrooms & bathrooms
- Bedrooms: 6
- Bathrooms: 5
- Full bathrooms: 4
- 1/2 bathrooms: 1
Primary bedroom
- Level: First
Bedroom
- Level: Second
Bedroom
- Level: Second
Bedroom
- Level: Second
Bedroom
- Level: Second
Bedroom
- Level: Basement
Primary bathroom
- Level: First
Half bathroom
- Level: First
Full bathroom
- Level: Second
Full bathroom
- Level: Second
Breakfast room
- Level: First
Dining room
- Description: Formal
- Level: First
Exercise room
- Level: Basement
Family room
- Level: Basement
Great room
- Level: First
Kitchen
- Level: First
Kitchen
- Description: Eat in Kitchen
- Level: First
Laundry
- Level: First
Library
- Level: First
Media room
- Level: Basement
Heating
- Forced Air, Natural Gas
Cooling
- Central Air
Features
- Basement: Walkout Finished
- Number of fireplaces: 3
Interior area
- Total structure area: 3,985
- Total interior livable area: 5,635 sqft
- Finished area above ground: 3,985
- Finished area below ground: 1,650
Property
Parking
- Total spaces: 3
- Parking features: Attached, Entry Side, Driveway
- Attached garage spaces: 3
- Has uncovered spaces: Yes
Features
- Stories: 2
- Patio & porch: Deck, Patio, Porch
- Exterior features: Balcony
- Pool features: Association
- Fencing: None
Lot
- Size: 0.44 Acres
- Features: Cul-De-Sac
Details
- Parcel number: 00000000
Construction
Type & style
- Home type: SingleFamily
- Architectural style: Other
- Property subtype: Single Family Residence
Materials
- Brick
- Foundation: Concrete Perimeter
- Roof: Shingle
Condition
- Year built: 2005
Utilities & green energy
- Sewer: Public Sewer
- Water: Public
- Utilities for property: Natural Gas Connected
Community & HOA
Community
- Subdivision: Hillcrest
HOA
- Has HOA: Yes
- Amenities included: Clubhouse, Playground, Pool
- HOA fee: $1,020 annually
Location
- Region: Prospect
Financial & listing details
- Price per square foot: $155/sqft
- Tax assessed value: $575,000
- Annual tax amount: $7,112
- Date on market: 5/6/2025
Estimated market value
Not available
Estimated sales range
Not available
$5,270/mo
Price history
Price history
| Date | Event | Price |
|---|---|---|
| 11/30/2025 | Price change | $874,900-2.8%$155/sqft |
Source: | ||
| 5/6/2025 | Listed for sale | $899,900$160/sqft |
Source: | ||
| 4/27/2025 | Contingent | $899,900$160/sqft |
Source: | ||
| 4/23/2025 | Listed for sale | $899,900+56.5%$160/sqft |
Source: | ||
| 7/25/2019 | Sold | $575,000-1.6%$102/sqft |
Source: | ||
Public tax history
Public tax history
| Year | Property taxes | Tax assessment |
|---|---|---|
| 2022 | $7,112 +0.7% | $575,000 |
| 2021 | $7,066 -0.2% | $575,000 |
| 2020 | $7,083 +3.5% | $575,000 -4.2% |
Find assessor info on the county website
BuyAbility℠ payment
Est. payment
$5,126/mo
Principal & interest
$4079
Property taxes
$656
Other costs
$391
Climate risks
Neighborhood: 40059
Nearby schools
GreatSchools rating
- 8/10Goshen At Hillcrest Elementary SchoolGrades: K-5Distance: 0.6 mi
- 9/10North Oldham Middle SchoolGrades: 6-8Distance: 1.2 mi
- 10/10North Oldham High SchoolGrades: 9-12Distance: 1.2 mi




