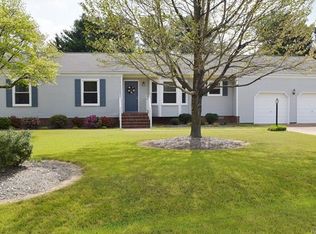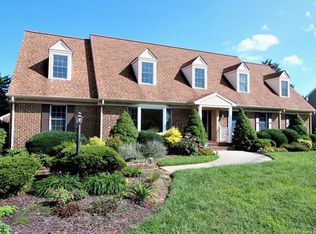Move-In Ready Ranch in Powhatan Chimney. Well maintained home on cul-de-sac with great location! 3 Bedroom, 2 Bath home with flowing floor plan. Kitchen with built-in pantry cabinet and desk. Formal Dining Room/Office. Spacious Living Room with wood burning fireplace/custom built-ins. Master bedroom features a full bath and walk-in closet. New paint, deck and replacement windows. Attached garage. Shed/lean-to.
This property is off market, which means it's not currently listed for sale or rent on Zillow. This may be different from what's available on other websites or public sources.


