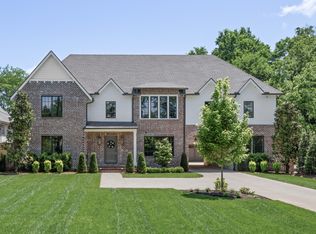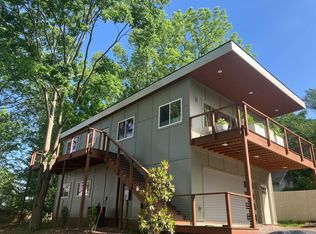Closed
$1,070,000
2907 Compton Rd, Nashville, TN 37215
4beds
3,545sqft
Single Family Residence, Residential
Built in 1946
0.43 Acres Lot
$1,064,900 Zestimate®
$302/sqft
$5,303 Estimated rent
Home value
$1,064,900
$1.01M - $1.12M
$5,303/mo
Zestimate® history
Loading...
Owner options
Explore your selling options
What's special
Well-maintained and thoughtfully-renovated 4 bedroom home, conveniently located to all Nashville has to offer. Prime Woodlawn/ Vanderbilt/ Green Hills area - hard to find an opportunity like this here under $1.2M. Large living room with vaulted ceilings, oversized primary bedroom with walk-in closet, updated bathroom suite. Fully-renovated basement previously used as in-law suite with kitchenette and separate entrance. Quiet basement office space with plentiful built-in storage. Massive dry storage workshop area off the attached 2 car, XL garage. Lovely, level lot with deep, fenced backyard for the kids or pets to roam. 10-minute drive to downtown, 5 minutes to Vanderbilt, and 5 minutes to Green Hills mall. Detailed floor plan attached in media documents.
Zillow last checked: 8 hours ago
Listing updated: September 25, 2025 at 11:03am
Listing Provided by:
Scott Pettus 615-714-0905,
Scott Pettus Realty
Bought with:
Margaret Davidson, 335001
Compass RE
Ashna Tipnis, 339499
Compass RE
Source: RealTracs MLS as distributed by MLS GRID,MLS#: 2891527
Facts & features
Interior
Bedrooms & bathrooms
- Bedrooms: 4
- Bathrooms: 3
- Full bathrooms: 3
- Main level bedrooms: 3
Bedroom 1
- Features: Walk-In Closet(s)
- Level: Walk-In Closet(s)
- Area: 357 Square Feet
- Dimensions: 21x17
Bedroom 2
- Area: 143 Square Feet
- Dimensions: 13x11
Bedroom 3
- Area: 130 Square Feet
- Dimensions: 13x10
Bedroom 4
- Features: Bath
- Level: Bath
- Area: 432 Square Feet
- Dimensions: 27x16
Primary bathroom
- Features: Suite
- Level: Suite
Dining room
- Features: None
- Level: None
- Area: 54 Square Feet
- Dimensions: 9x6
Living room
- Features: Great Room
- Level: Great Room
- Area: 480 Square Feet
- Dimensions: 30x16
Other
- Features: Office
- Level: Office
- Area: 96 Square Feet
- Dimensions: 8x12
Other
- Features: Gathering Room
- Level: Gathering Room
- Area: 187 Square Feet
- Dimensions: 17x11
Recreation room
- Features: Second Floor
- Level: Second Floor
- Area: 216 Square Feet
- Dimensions: 18x12
Heating
- Central
Cooling
- Central Air, Electric
Appliances
- Included: Dishwasher, Disposal, Dryer, Freezer, Ice Maker, Refrigerator, Electric Oven, Cooktop
- Laundry: Electric Dryer Hookup, Washer Hookup
Features
- Built-in Features, In-Law Floorplan, Walk-In Closet(s), High Speed Internet
- Flooring: Concrete, Wood, Tile
- Basement: Full,Apartment
- Number of fireplaces: 1
Interior area
- Total structure area: 3,545
- Total interior livable area: 3,545 sqft
- Finished area above ground: 2,571
- Finished area below ground: 974
Property
Parking
- Total spaces: 2
- Parking features: Garage Faces Front
- Attached garage spaces: 2
Features
- Levels: Three Or More
- Stories: 2
- Patio & porch: Deck
- Fencing: Back Yard
Lot
- Size: 0.43 Acres
- Dimensions: 85 x 224
- Features: Level
- Topography: Level
Details
- Parcel number: 11702000500
- Special conditions: Standard
- Other equipment: Dehumidifier
Construction
Type & style
- Home type: SingleFamily
- Property subtype: Single Family Residence, Residential
Materials
- Wood Siding
Condition
- New construction: No
- Year built: 1946
Utilities & green energy
- Sewer: Public Sewer
- Water: Public
- Utilities for property: Electricity Available, Water Available, Cable Connected
Community & neighborhood
Security
- Security features: Security System
Location
- Region: Nashville
- Subdivision: Stokes Tract
Price history
| Date | Event | Price |
|---|---|---|
| 9/22/2025 | Sold | $1,070,000-4.8%$302/sqft |
Source: | ||
| 8/25/2025 | Contingent | $1,124,000$317/sqft |
Source: | ||
| 8/7/2025 | Price change | $1,124,000-4.3%$317/sqft |
Source: | ||
| 7/17/2025 | Price change | $1,174,000-2.1%$331/sqft |
Source: | ||
| 6/26/2025 | Price change | $1,199,000-1.6%$338/sqft |
Source: | ||
Public tax history
| Year | Property taxes | Tax assessment |
|---|---|---|
| 2024 | $6,118 | $188,000 |
| 2023 | $6,118 | $188,000 |
| 2022 | $6,118 -1% | $188,000 |
Find assessor info on the county website
Neighborhood: Compton Road
Nearby schools
GreatSchools rating
- 6/10Eakin Elementary SchoolGrades: K-5Distance: 0.9 mi
- 8/10West End Middle SchoolGrades: 6-8Distance: 0.6 mi
- 6/10Hillsboro High SchoolGrades: 9-12Distance: 0.8 mi
Schools provided by the listing agent
- Elementary: Eakin Elementary
- Middle: West End Middle School
- High: Hillsboro Comp High School
Source: RealTracs MLS as distributed by MLS GRID. This data may not be complete. We recommend contacting the local school district to confirm school assignments for this home.
Get a cash offer in 3 minutes
Find out how much your home could sell for in as little as 3 minutes with a no-obligation cash offer.
Estimated market value
$1,064,900
Get a cash offer in 3 minutes
Find out how much your home could sell for in as little as 3 minutes with a no-obligation cash offer.
Estimated market value
$1,064,900

