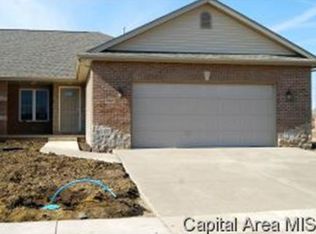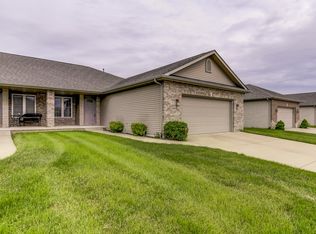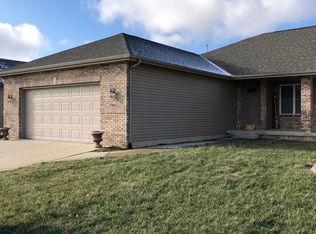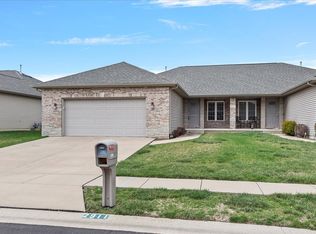Sold for $258,000
$258,000
2907 Cindy Ln, Springfield, IL 62711
3beds
2,250sqft
Single Family Residence, Residential
Built in 2012
5,969 Square Feet Lot
$312,600 Zestimate®
$115/sqft
$2,380 Estimated rent
Home value
$312,600
$297,000 - $328,000
$2,380/mo
Zestimate® history
Loading...
Owner options
Explore your selling options
What's special
This perfectly Maintained West side 3 bedroom 3 bathroom duplex is a must see. Laminate flooring throughout 90% of the main level almost 3 years new. Cozy living room has fireplace, vauted ceilings and open to the informal dining room and kitchen. Kitchen has Granite countertops, SS appliances and vaulted ceiling. From the dinning area step out back onto your deck with pergola, great for cooking out with family and friends. Main floor also has 2 large bedrooms, 2 bathrooms and laundry room. Basment has a great family room with dry bar, 3rd bathroom with egress window and it's own private bathroom and large rec room/storeage area. This home still lives like it's new! Radon Mitigation System installed. Home preinspected for your peace of mind, report available to serious buyers. Sellers wish to close asap and rent back, Sellers Holdover Agreement (CAAR 336), till June 30, 2023.
Zillow last checked: 8 hours ago
Listing updated: April 30, 2023 at 01:01pm
Listed by:
Edward Bowen john.kerstein@kw.com,
Keller Williams Capital
Bought with:
Ketki Arya, 475167877
The Real Estate Group, Inc.
Source: RMLS Alliance,MLS#: CA1020669 Originating MLS: Capital Area Association of Realtors
Originating MLS: Capital Area Association of Realtors

Facts & features
Interior
Bedrooms & bathrooms
- Bedrooms: 3
- Bathrooms: 3
- Full bathrooms: 3
Bedroom 1
- Level: Main
- Dimensions: 14ft 7in x 14ft 4in
Bedroom 2
- Level: Main
- Dimensions: 14ft 4in x 11ft 0in
Bedroom 3
- Level: Basement
- Dimensions: 15ft 0in x 13ft 2in
Other
- Level: Main
- Dimensions: 12ft 3in x 9ft 8in
Other
- Area: 806
Additional room
- Description: Rec Room/Storeage
- Level: Basement
- Dimensions: 34ft 2in x 16ft 5in
Family room
- Level: Basement
- Dimensions: 22ft 4in x 16ft 8in
Kitchen
- Level: Main
- Dimensions: 12ft 3in x 11ft 7in
Laundry
- Level: Main
- Dimensions: 9ft 2in x 5ft 9in
Living room
- Level: Main
- Dimensions: 25ft 4in x 17ft 2in
Main level
- Area: 1444
Heating
- Forced Air
Cooling
- Central Air
Appliances
- Included: Dishwasher, Disposal, Dryer, Microwave, Range, Refrigerator, Washer
Features
- Ceiling Fan(s), Vaulted Ceiling(s), Solid Surface Counter
- Basement: Full,Partially Finished
- Number of fireplaces: 1
- Fireplace features: Gas Log, Living Room
Interior area
- Total structure area: 1,444
- Total interior livable area: 2,250 sqft
Property
Parking
- Total spaces: 2
- Parking features: Attached
- Attached garage spaces: 2
Features
- Patio & porch: Deck
Lot
- Size: 5,969 sqft
- Dimensions: 47 x 127
- Features: Level
Details
- Parcel number: 2111.0403010
- Other equipment: Radon Mitigation System
Construction
Type & style
- Home type: SingleFamily
- Architectural style: Ranch
- Property subtype: Single Family Residence, Residential
Materials
- Frame, Brick, Vinyl Siding
- Foundation: Concrete Perimeter
- Roof: Shingle
Condition
- New construction: No
- Year built: 2012
Utilities & green energy
- Sewer: Public Sewer
- Water: Public
- Utilities for property: Cable Available
Community & neighborhood
Location
- Region: Springfield
- Subdivision: Starwood Courts
HOA & financial
HOA
- Has HOA: Yes
- HOA fee: $25 annually
Other
Other facts
- Road surface type: Paved
Price history
| Date | Event | Price |
|---|---|---|
| 4/25/2023 | Sold | $258,000-2.6%$115/sqft |
Source: | ||
| 3/4/2023 | Pending sale | $264,900$118/sqft |
Source: | ||
| 2/25/2023 | Listed for sale | $264,900+19.3%$118/sqft |
Source: | ||
| 3/26/2020 | Sold | $222,000-3.4%$99/sqft |
Source: | ||
| 2/14/2020 | Pending sale | $229,900$102/sqft |
Source: Keller Williams Capital #CA997719 Report a problem | ||
Public tax history
| Year | Property taxes | Tax assessment |
|---|---|---|
| 2024 | $7,102 +4.7% | $91,819 +9.5% |
| 2023 | $6,781 +9.5% | $83,868 +10.1% |
| 2022 | $6,193 -4.7% | $76,158 +3.9% |
Find assessor info on the county website
Neighborhood: Cobbelstone Estates
Nearby schools
GreatSchools rating
- 5/10Lindsay SchoolGrades: K-5Distance: 0.6 mi
- 3/10Benjamin Franklin Middle SchoolGrades: 6-8Distance: 3.3 mi
- 7/10Springfield High SchoolGrades: 9-12Distance: 4.7 mi
Schools provided by the listing agent
- Elementary: Lindsay
- Middle: Franklin
- High: Springfield
Source: RMLS Alliance. This data may not be complete. We recommend contacting the local school district to confirm school assignments for this home.
Get pre-qualified for a loan
At Zillow Home Loans, we can pre-qualify you in as little as 5 minutes with no impact to your credit score.An equal housing lender. NMLS #10287.



