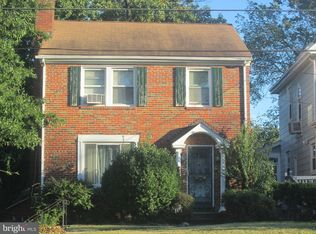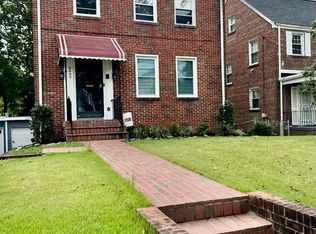Sold for $475,000 on 10/06/23
Street View
$475,000
2907 Carlton Ave NE, Washington, DC 20018
4beds
3baths
2,309sqft
SingleFamily
Built in 1909
3,759 Square Feet Lot
$933,000 Zestimate®
$206/sqft
$5,326 Estimated rent
Home value
$933,000
$886,000 - $980,000
$5,326/mo
Zestimate® history
Loading...
Owner options
Explore your selling options
What's special
2907 Carlton Ave NE, Washington, DC 20018 is a single family home that contains 2,309 sq ft and was built in 1909. It contains 4 bedrooms and 3.5 bathrooms. This home last sold for $475,000 in October 2023.
The Zestimate for this house is $933,000. The Rent Zestimate for this home is $5,326/mo.
Facts & features
Interior
Bedrooms & bathrooms
- Bedrooms: 4
- Bathrooms: 3.5
Heating
- Forced air
Features
- Flooring: Hardwood
- Has fireplace: Yes
Interior area
- Total interior livable area: 2,309 sqft
Property
Features
- Exterior features: Other
Lot
- Size: 3,759 sqft
Details
- Parcel number: 43390042
Construction
Type & style
- Home type: SingleFamily
Materials
- Roof: Slate
Condition
- Year built: 1909
Community & neighborhood
Location
- Region: Washington
Price history
| Date | Event | Price |
|---|---|---|
| 7/16/2025 | Listing removed | $967,000$419/sqft |
Source: | ||
| 4/23/2025 | Price change | $967,000-3%$419/sqft |
Source: | ||
| 3/24/2025 | Listed for sale | $997,000-0.1%$432/sqft |
Source: | ||
| 12/6/2024 | Listing removed | $998,000$432/sqft |
Source: | ||
| 10/1/2024 | Listed for sale | $998,000+11.1%$432/sqft |
Source: | ||
Public tax history
| Year | Property taxes | Tax assessment |
|---|---|---|
| 2025 | $7,618 +77.5% | $896,230 +77.5% |
| 2024 | $4,292 +3% | $504,950 +3% |
| 2023 | $4,169 +206.4% | $490,460 +9.6% |
Find assessor info on the county website
Neighborhood: Woodridge
Nearby schools
GreatSchools rating
- 6/10Langdon Elementary SchoolGrades: PK-5Distance: 0.5 mi
- 3/10McKinley Middle SchoolGrades: 6-8Distance: 2.2 mi
- 3/10Dunbar High SchoolGrades: 9-12Distance: 2.8 mi

Get pre-qualified for a loan
At Zillow Home Loans, we can pre-qualify you in as little as 5 minutes with no impact to your credit score.An equal housing lender. NMLS #10287.
Sell for more on Zillow
Get a free Zillow Showcase℠ listing and you could sell for .
$933,000
2% more+ $18,660
With Zillow Showcase(estimated)
$951,660
