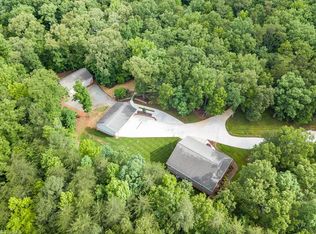Sold for $610,000 on 10/02/25
$610,000
2907 Beckner Rd, Lexington, NC 27292
3beds
2,833sqft
Stick/Site Built, Residential, Single Family Residence
Built in 2002
2.15 Acres Lot
$572,000 Zestimate®
$--/sqft
$2,560 Estimated rent
Home value
$572,000
$543,000 - $601,000
$2,560/mo
Zestimate® history
Loading...
Owner options
Explore your selling options
What's special
Unique Property! Great Location! Great Price and Golf Cart Community. Great home for entertaining. This Stunning home sits on approximately 2.15 acres +-. Three bedroom 3 baths with beautiful wood flooring. Wood burning fireplace. Sit in the Sunroom and watch the deer roam just a few feet away. Outdoor fountains, pond with water falls with accent lighting and enjoy the covered Hot Tub and outdoor Fireplace and brick walkways that's a dream come true. Two car and one car detached garage with lots of storage and 2 additional storage buildings remain. Roof was replaced in 2019. If you ever wanted a Man Cave this home has one waiting for you and includes a beautiful Bar and Pool Table and wood burning stove. All appliances remain including the washer and dryer. New HP/CA installed 7/2025. Proposed sports complex coming to the neighborhood! Buyer can have the option to purchase two extra lots that adjoin this property for $75,000! Sales price included the two additional lots
Zillow last checked: 8 hours ago
Listing updated: October 02, 2025 at 11:25am
Listed by:
Rebecca D. Hege 336-812-3163,
Price REALTORS,
Kara Harper 336-239-1904,
Price REALTORS
Bought with:
NONMEMBER NONMEMBER
nonmls
Source: Triad MLS,MLS#: 1168426 Originating MLS: High Point
Originating MLS: High Point
Facts & features
Interior
Bedrooms & bathrooms
- Bedrooms: 3
- Bathrooms: 3
- Full bathrooms: 3
- Main level bathrooms: 2
Primary bedroom
- Level: Main
- Dimensions: 14.83 x 12.92
Bedroom 2
- Level: Main
- Dimensions: 11.92 x 11.83
Bedroom 3
- Level: Basement
- Dimensions: 11.58 x 11.25
Den
- Level: Main
- Dimensions: 17.75 x 14.33
Dining room
- Level: Main
- Dimensions: 15.17 x 12
Game room
- Level: Basement
- Dimensions: 31 x 22.33
Kitchen
- Level: Main
- Dimensions: 12.08 x 12.08
Living room
- Level: Main
- Dimensions: 22.83 x 13.33
Other
- Level: Basement
- Dimensions: 12 x 10.42
Sunroom
- Level: Main
- Dimensions: 13.17 x 10
Heating
- Heat Pump, Electric, Propane
Cooling
- Central Air
Appliances
- Included: Microwave, Dishwasher, Free-Standing Range, Electric Water Heater
- Laundry: Dryer Connection, In Basement, Main Level, Washer Hookup
Features
- Ceiling Fan(s), Dead Bolt(s), Pantry, Separate Shower, Solid Surface Counter
- Flooring: Carpet, Tile, Wood
- Basement: Partially Finished, Basement
- Attic: Access Only
- Number of fireplaces: 1
- Fireplace features: Living Room
Interior area
- Total structure area: 2,964
- Total interior livable area: 2,833 sqft
- Finished area above ground: 1,532
- Finished area below ground: 1,301
Property
Parking
- Total spaces: 3
- Parking features: Driveway, Garage, Circular Driveway, Garage Door Opener, Detached
- Garage spaces: 3
- Has uncovered spaces: Yes
Features
- Levels: One
- Stories: 1
- Patio & porch: Porch
- Exterior features: Balcony, Garden
- Pool features: None
Lot
- Size: 2.15 Acres
- Features: Partially Cleared, Partially Wooded
- Residential vegetation: Partially Wooded
Details
- Parcel number: 06036J0000002
- Zoning: RS
- Special conditions: Owner Sale
Construction
Type & style
- Home type: SingleFamily
- Architectural style: Traditional
- Property subtype: Stick/Site Built, Residential, Single Family Residence
Materials
- Brick
Condition
- Year built: 2002
Utilities & green energy
- Sewer: Septic Tank
- Water: Public
Community & neighborhood
Security
- Security features: Security System, Smoke Detector(s)
Location
- Region: Lexington
- Subdivision: Riverwood
Other
Other facts
- Listing agreement: Exclusive Right To Sell
- Listing terms: Cash,Conventional,FHA,USDA Loan,VA Loan
Price history
| Date | Event | Price |
|---|---|---|
| 10/2/2025 | Sold | $610,000+1.8% |
Source: | ||
| 8/8/2025 | Pending sale | $599,000 |
Source: | ||
| 5/29/2025 | Price change | $599,000-7.8% |
Source: | ||
| 4/25/2025 | Price change | $649,900-4.4% |
Source: | ||
| 3/23/2025 | Price change | $680,000-2.7% |
Source: | ||
Public tax history
| Year | Property taxes | Tax assessment |
|---|---|---|
| 2025 | $1,745 -11.4% | $260,500 |
| 2024 | $1,969 -1.2% | $260,500 |
| 2023 | $1,994 -1.4% | $260,500 |
Find assessor info on the county website
Neighborhood: 27292
Nearby schools
GreatSchools rating
- 4/10Southmont Elementary SchoolGrades: PK-5Distance: 1.3 mi
- 8/10Central Davidson MiddleGrades: 6-8Distance: 7.2 mi
- 3/10Central Davidson HighGrades: 9-12Distance: 7.2 mi
Schools provided by the listing agent
- Elementary: Southwood
- Middle: Central
- High: Central Davidson
Source: Triad MLS. This data may not be complete. We recommend contacting the local school district to confirm school assignments for this home.

Get pre-qualified for a loan
At Zillow Home Loans, we can pre-qualify you in as little as 5 minutes with no impact to your credit score.An equal housing lender. NMLS #10287.
Sell for more on Zillow
Get a free Zillow Showcase℠ listing and you could sell for .
$572,000
2% more+ $11,440
With Zillow Showcase(estimated)
$583,440