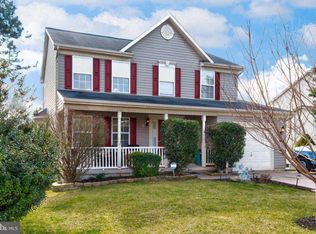NOTE: The seller has received multiple offers and they are requesting best and final WITHOUT escalation clauses by tomorrow Tuesday (5/25) by 9pm. Gorgeous 4 Bedroom 2.5 Bath Vinyl Colonial With Beautiful Covered Front Porch And 2 Car Attached Garage And 2 Rear Outdoor Entertaining Levels All Backing To Open Space In Sought After Crossroads Overlook / Manchester. Main Level Showcases Foyer With Hardwood Floor And Coat Closet, Powder Room With Hardwood Floor, Living Room With Vaulted Ceiling And Hardwood Floor, Dining Room With Bump Out, Bow Window And Hardwood Floor, Updated Eat-In Kitchen With Center Island, Granite Countertops, Ceiling Fan, Track Accent Lighting, Stone Backsplash, Stainless Steel Appliances, Side By Side Refrigerator With Ice And Water Dispenser, 5 Burner Electric Stove / Oven, Dishwasher, Disposal, Built-In Microwave, Table Space, Pantry, Hardwood Floor And Sliding Glass Access To Rear Deck, Patio And Yard As Well As Family Room Adjacent To Kitchen With Hardwood Floor And Interior Access To Attached Oversized Garage With Storage. Upper Level Features Master Bedroom With Double Door Entry, Ceiling Fan, Carpet And Spacious Double Door Walk-In Closet, Updated Master Bath With Ceramic Floor and Dual Vanity, Bedroom 2 With Double Door Closet And Carpet, Bedroom 3 With Ceiling Fan, Double Door Closet And Carpet, Bedroom 4 With Double Door Closet And Carpet, Sitting Room With Carpet And Overlook Of Living Room, Full Hall Bath With Ceramic Tile Floor And Laundry Area With Washer And Dryer. Finished Lower Level Offers Game Room With Carpet, Chair Rail And Wainscoting, Utility Room With Ample Storage And 3 Piece Rough In Plumbing For Possible 4th Bathroom, Storage Room Which Easily Could Be Converted To An Office And Rec Room With Carpet, Chair Rail And Sliding Glass Door Access To Rear Patio And 14x20 Workshop With Electricity, Storage And Double Door Side Entry. The Outdoor Entertaining Areas Of This Home Are Second To None From The Large Covered Front Porch, To The Screen Enclosed Rear Deck With Cathedral Ceiling, Ceiling Fan And Screen Door To The Adjacent Composite Deck With Vinyl Railings And Hot Tub With Cover (As-Is), And Walk Down To Rear Covered Paver Patio With Bar Area.. ALL WITH SPECTACULAR OPEN SPACE VIEWS. A MUST SEE!!! ** PLEASE CLICK ON THE MOVIE ICON WITH THE ONLINE LISTING TO SEE THE VIDEO WALK THRU **
This property is off market, which means it's not currently listed for sale or rent on Zillow. This may be different from what's available on other websites or public sources.

