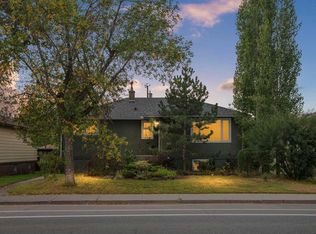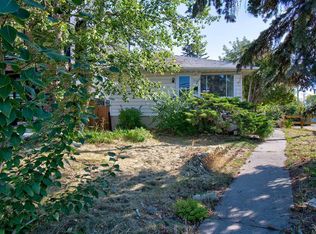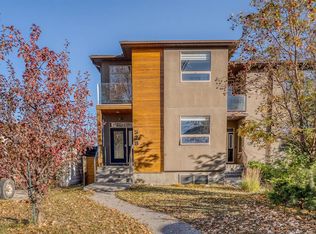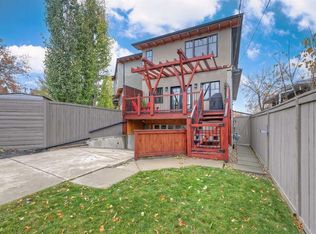BEAUTIFULLY UPGRADED FURNISHED HOME AVAILABLE FOR RENT UNTIL June 2025! LOCATED ON A QUIET STREET MINUTES FROM THE RIVER PATHWAYS, TWO HOSPITALS, THE UNIVERSITY OF CALGARY. GREAT ACCESS TO DOWNTOWN AND SAIT AS WELL!! AMAZING OPEN FLOOR PLAN. The front foyer offers a closet with built-ins, a coat rack, and double French Doors leading to the main floor Den. A stunning kitchen with Stainless Steel appliances and island with an eat-up bar, a generous dedicated dining space, and an open airy living room with a fireplace, and windows overlooking the gorgeous fenced backyard with a patio and the double detached garage. A 2 piece powder room is privately located a few steps down from the main living space. On your way upstairs, you will find a special cubby which is ideal for additional storage or a kids hide-away! Upstairs you will find 3 large bedrooms (all with vaulted ceilings), and 2 full bathrooms including the primary bedroom with a private en-suite bathroom and walk-in closet. Also upstairs is the ample laundry room with built in shelving. The fully finished basement offers a fourth bedroom with a Murphy Bed, loads of storage space, a family room with a work out space AND a surround system with a mounted TV, a fully loaded mini-bar area and much more. Utilities are a flat fee of $500/month, pets are negotiable based on owner approval (pet fee applies). BEAUTIFULLY UPGRADED FURNISHED HOME AVAILABLE FOR RENT UNTIL APRIL 30, 2024! LOCATED ON A QUIET STREET MINUTES FROM THE RIVER PATHWAYS, TWO HOSPITALS, THE UNIVERSITY OF CALGARY. GREAT ACCESS TO DOWNTOWN AND SAIT AS WELL!! AMAZING OPEN FLOOR PLAN. The front foyer offers a closet with built-ins, a coat rack, and double French Doors leading to the main floor Den. A stunning kitchen with Stainless Steel appliances and island with an eat-up bar, a generous dedicated dining space, and an open airy living room with a fireplace, and windows overlooking the gorgeous fenced backyard with a patio and the double detached garage. A 2 piece powder room is privately located a few steps down from the main living space. On your way upstairs, you will find a special cubby which is ideal for additional storage or a kids hide-away! Upstairs you will find 3 large bedrooms (all with vaulted ceilings), and 2 full bathrooms including the primary bedroom with a private en-suite bathroom and walk-in closet. Also upstairs is the ample laundry room with built in shelving. The fully finished basement offers a fourth bedroom with a Murphy Bed, loads of storage space, a family room with a work out space AND a surround system with a mounted TV, a fully loaded mini-bar area and much more. Utilities are extra, pets are negotiable based on owner approval (pet fee applies).
This property is off market, which means it's not currently listed for sale or rent on Zillow. This may be different from what's available on other websites or public sources.



