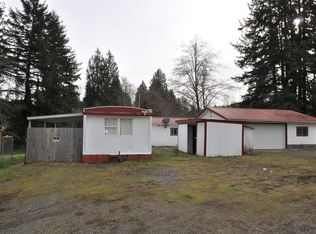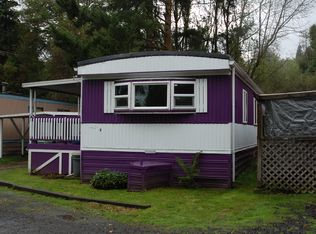Sold
$22,500
29063 Hirtzel Rd UNIT 4, Rainier, OR 97048
2beds
896sqft
Residential, Manufactured Home
Built in 1980
-- sqft lot
$72,900 Zestimate®
$25/sqft
$1,640 Estimated rent
Home value
$72,900
$52,000 - $102,000
$1,640/mo
Zestimate® history
Loading...
Owner options
Explore your selling options
What's special
2 bedrooms + office space: Come see this harming residence nestled in a small neighborhood at the end of a quiet dead-end road. This inviting property, boasting original beauty in great condition, offers a comfortable and peaceful living experience.Spanning 896 square feet, this home features 2 bedrooms + office space. The Master features a sliding glass door that accesses the backyard where you can enjoy the terraced yard and water feature. The large lot includes an extra deep carport with parking for up to three vehicles, alongside a storage shed for all your essentials. For those with a green thumb or who enjoy outdoor activities, the covered gardening bench is a perfect spot to indulge in your hobbies. The covered porch and terraced backyard offer additional spaces for relaxation and entertainment.Noteworthy too is the rubber roof in great condition, ensuring durability and peace of mind through all seasons.Situated in a location that balances privacy with accessibility, this home is a great find. Conveniently located close to town.
Zillow last checked: 8 hours ago
Listing updated: June 24, 2024 at 01:00am
Listed by:
Kristen Spellman Kristen@pacificnwbroker.com,
Real Broker
Bought with:
OR and WA Non Rmls, NA
Non Rmls Broker
Source: RMLS (OR),MLS#: 24143446
Facts & features
Interior
Bedrooms & bathrooms
- Bedrooms: 2
- Bathrooms: 1
- Full bathrooms: 1
- Main level bathrooms: 1
Primary bedroom
- Features: Sliding Doors, Closet, Wallto Wall Carpet
- Level: Main
Bedroom 2
- Features: Closet, Wallto Wall Carpet
- Level: Main
Kitchen
- Features: Dishwasher, Pantry, Free Standing Range, Free Standing Refrigerator, Laminate Flooring
- Level: Main
Living room
- Features: Wallto Wall Carpet
- Level: Main
Office
- Level: Main
Heating
- Forced Air
Cooling
- None
Appliances
- Included: Dishwasher, Free-Standing Range, Free-Standing Refrigerator, Washer/Dryer, Electric Water Heater
- Laundry: Laundry Room
Features
- Closet, Pantry
- Flooring: Laminate, Wall to Wall Carpet
- Doors: Sliding Doors
- Windows: Double Pane Windows, Vinyl Frames
- Basement: None
Interior area
- Total structure area: 896
- Total interior livable area: 896 sqft
Property
Parking
- Parking features: Carport, Driveway, RV Access/Parking, RV Boat Storage, Detached
- Has carport: Yes
- Has uncovered spaces: Yes
Accessibility
- Accessibility features: Minimal Steps, One Level, Parking, Accessibility
Features
- Stories: 1
- Patio & porch: Covered Patio
- Exterior features: Fire Pit
- Has view: Yes
- View description: Territorial
Lot
- Features: Level, Terraced, SqFt 0K to 2999
Details
- Additional structures: Outbuilding, RVParking, RVBoatStorage
- Parcel number: 441486
- On leased land: Yes
- Lease amount: $700
- Land lease expiration date: 1716163200000
Construction
Type & style
- Home type: MobileManufactured
- Property subtype: Residential, Manufactured Home
Materials
- Lap Siding, Metal Siding
- Foundation: Pillar/Post/Pier, Skirting
- Roof: Membrane,Rubber
Condition
- Resale
- New construction: No
- Year built: 1980
Utilities & green energy
- Sewer: Community
- Water: Community
Community & neighborhood
Location
- Region: Rainier
Other
Other facts
- Body type: Single Wide
- Listing terms: Cash,Conventional
- Road surface type: Paved
Price history
| Date | Event | Price |
|---|---|---|
| 6/14/2024 | Sold | $22,500-10%$25/sqft |
Source: | ||
| 5/28/2024 | Pending sale | $25,000$28/sqft |
Source: | ||
| 5/27/2024 | Listed for sale | $25,000$28/sqft |
Source: | ||
Public tax history
Tax history is unavailable.
Neighborhood: 97048
Nearby schools
GreatSchools rating
- 4/10Hudson Park Elementary SchoolGrades: K-6Distance: 1.8 mi
- 6/10Rainier Jr/Sr High SchoolGrades: 7-12Distance: 1.8 mi
Schools provided by the listing agent
- Elementary: Hudson Park
- Middle: Rainier
- High: Rainier
Source: RMLS (OR). This data may not be complete. We recommend contacting the local school district to confirm school assignments for this home.

