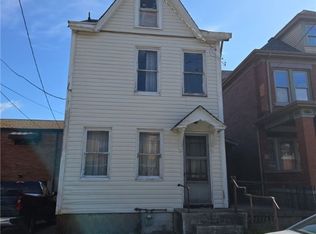Welcome home to this beautifully updated Victorian home located just minutes from Downtown Pittsburgh with a stamped concrete walkway leading to a full length covered front porch. Step into charm through the custom wooden entry door and take in the exquisite wood-trim detail throughout the home as well as 2 of the 4 decorative fireplaces in the Living room & Dining room to further add to the charm of this unique home. Enjoy main floor living with a generously sized bedroom and full bath. Prepare your family meals in the updated kitchen with custom soft close cabinets. Continue up the beautifully detailed wooden staircase to 2 large bedrooms on 2nd fl with a dream walk-in closet and full bath with surround tile shower. The 3rd floor features a large sitting rm/bedroom combo. Spend your summer and fall nights on the 2-story deck of your privately fenced backyard.
This property is off market, which means it's not currently listed for sale or rent on Zillow. This may be different from what's available on other websites or public sources.

