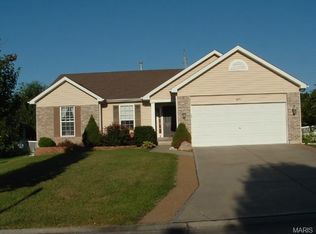Elegant 4 bedroom home, full basement, Open floor plan, perfect for entertaining. Kitchen and living room have Amazing views out to the back yard/patio area. Kitchen sports a center island as well as a spectacular arch/garden window overlooking the back yard. Fully Fenced Vinyl fencing back yard perfect for the kiddos. Separate formal dining room. You will love the Master Bath, complete with separate shower and walk in closet. The family room fireplace is a definite focal point and is surrounded by built in book cases. Awesome home. A definite Must See. DISCLAIMER: All measurements stated herein are approximate. Square Feet and land area measurements are based on county records, all other measurements have been performed by non-qualified persons and may be inaccurate.
This property is off market, which means it's not currently listed for sale or rent on Zillow. This may be different from what's available on other websites or public sources.
