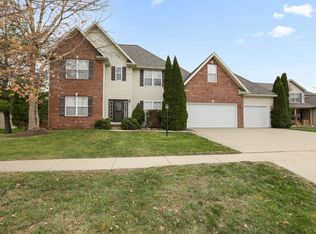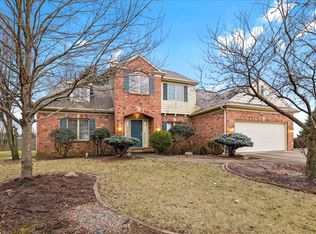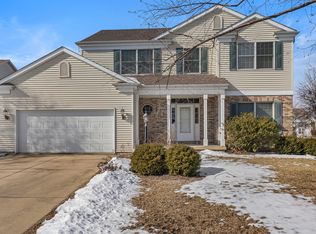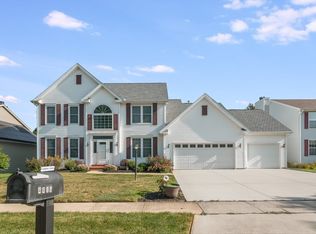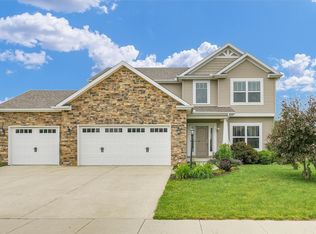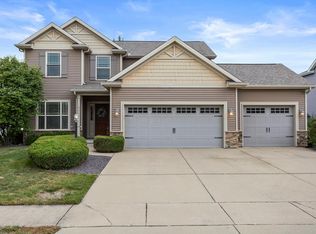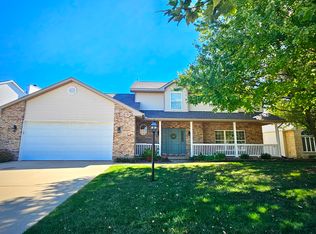Priced to sell! Broker owned and pre-inspected by Pristine Inspections with over 3,500 total finished square feet! Welcome to your new home in beautiful Robeson Meadows West Subdivison with nearby amenities including restaurants, shops, parks, and ponds all connected by scenic walking paths. This property has everything you're looking for. The eat-in kitchen is complete with custom cabinetry, granite countertops, under-cabinet lighting, custom backsplash, pull-out shelves in lower cabinets and spacious pantry for additional storage. You'll find beautiful handscraped hardwood floors in the dining and office/flex-room with french doors opening to the living room that includes in-ceiling speakers, surround sound and a beautiful gas log fireplace. Just off the 3-car garage, you'll walk into a spacious mudroom with an abundance of storage options as well as a large wash sink, padded bench and walk-in closet. The master bedroom has a vaulted ceiling and built-in speaker system with an en-suite that includes a large whirlpool tub and beautiful custom-built walk-in closet. The basement is an entertainers delight that includes a built-in audio system, multiple viewing areas, a wet-bar with sitting space, game room, family room, and theater room with built-in surround sound and multi-level seating. The exterior features an irrigation system, organic garden, mature landscape, covered front porch, privacy fence and an oversized back patio with outdoor speakers, gas fire pit, and low-voltage lighting options. The epoxy floors and built-in heater in the garage will keep your toys clean and climate controlled. Garage is also wired for in-wall speakers with volume control and features a drop-down ladder for easy access to additional storage in the attic. New roof and gutters installed in 2020. New furnace, air conditioner, and water heater installed in 2022. Basement egress window replaced in September 2025. All media tower audio and video equipment, alarm system, Ring camera doorbell, wall-mount televisions, washer and dryer stay with the property. Don't miss the opportunity to purchase this fully-equipped and well cared for home at a great price!
Active
Price cut: $6K (1/14)
$489,000
2906 Springhill Ln, Champaign, IL 61822
4beds
2,394sqft
Est.:
Single Family Residence
Built in 2003
10,454.4 Square Feet Lot
$481,000 Zestimate®
$204/sqft
$13/mo HOA
What's special
Beautiful gas log fireplaceMature landscapePrivacy fenceOrganic gardenIrrigation systemSurround soundFamily room
- 107 days |
- 1,212 |
- 48 |
Zillow last checked: 8 hours ago
Listing updated: January 19, 2026 at 10:07pm
Listing courtesy of:
Jeremy Tengwall 217-418-6777,
JOEL WARD HOMES, INC
Source: MRED as distributed by MLS GRID,MLS#: 12508137
Tour with a local agent
Facts & features
Interior
Bedrooms & bathrooms
- Bedrooms: 4
- Bathrooms: 3
- Full bathrooms: 2
- 1/2 bathrooms: 1
Rooms
- Room types: Breakfast Room, Theatre Room, Mud Room, Office, Eating Area, Game Room, Walk In Closet, Sitting Room
Primary bedroom
- Features: Flooring (Carpet), Bathroom (Full, Whirlpool & Sep Shwr)
- Level: Second
- Area: 380 Square Feet
- Dimensions: 19X20
Bedroom 2
- Features: Flooring (Carpet)
- Level: Second
- Area: 140 Square Feet
- Dimensions: 14X10
Bedroom 3
- Features: Flooring (Carpet)
- Level: Second
- Area: 120 Square Feet
- Dimensions: 12X10
Bedroom 4
- Features: Flooring (Carpet)
- Level: Second
- Area: 140 Square Feet
- Dimensions: 14X10
Bar entertainment
- Features: Flooring (Ceramic Tile)
- Level: Basement
- Area: 132 Square Feet
- Dimensions: 12X11
Breakfast room
- Features: Flooring (Ceramic Tile)
- Level: Main
- Area: 108 Square Feet
- Dimensions: 12X9
Dining room
- Features: Flooring (Hardwood)
- Level: Main
- Area: 143 Square Feet
- Dimensions: 11X13
Eating area
- Features: Flooring (Ceramic Tile)
- Level: Basement
- Area: 110 Square Feet
- Dimensions: 11X10
Family room
- Features: Flooring (Carpet)
- Level: Basement
- Area: 200 Square Feet
- Dimensions: 20X10
Game room
- Features: Flooring (Ceramic Tile)
- Level: Basement
- Area: 240 Square Feet
- Dimensions: 16X15
Kitchen
- Features: Kitchen (Eating Area-Table Space, Island, Pantry-Closet), Flooring (Ceramic Tile)
- Level: Main
- Area: 132 Square Feet
- Dimensions: 11X12
Laundry
- Features: Flooring (Ceramic Tile)
- Level: Basement
- Area: 56 Square Feet
- Dimensions: 8X7
Living room
- Features: Flooring (Carpet)
- Level: Main
- Area: 323 Square Feet
- Dimensions: 17X19
Mud room
- Features: Flooring (Ceramic Tile)
- Level: Main
- Area: 66 Square Feet
- Dimensions: 11X6
Office
- Features: Flooring (Hardwood)
- Level: Main
- Area: 130 Square Feet
- Dimensions: 13X10
Sitting room
- Features: Flooring (Ceramic Tile)
- Level: Basement
- Area: 110 Square Feet
- Dimensions: 11X10
Other
- Features: Flooring (Carpet)
- Level: Basement
- Area: 240 Square Feet
- Dimensions: 16X15
Walk in closet
- Features: Flooring (Ceramic Tile)
- Level: Second
- Area: 70 Square Feet
- Dimensions: 10X7
Heating
- Natural Gas
Cooling
- Central Air
Appliances
- Included: Range, Microwave, Dishwasher, Refrigerator, Washer, Dryer, Disposal, Range Hood
- Laundry: Electric Dryer Hookup
Features
- Vaulted Ceiling(s), Wet Bar, Walk-In Closet(s), High Ceilings, Granite Counters, Separate Dining Room, Pantry
- Flooring: Hardwood
- Doors: French Doors
- Basement: Finished,Full
- Number of fireplaces: 1
- Fireplace features: Gas Log, Living Room
Interior area
- Total structure area: 3,512
- Total interior livable area: 2,394 sqft
- Finished area below ground: 1,118
Property
Parking
- Total spaces: 3
- Parking features: Concrete, Yes, Attached, Garage
- Attached garage spaces: 3
Accessibility
- Accessibility features: No Disability Access
Features
- Stories: 2
- Exterior features: Fire Pit
Lot
- Size: 10,454.4 Square Feet
- Dimensions: 26.61x16.89x44.25x135x84x119.5
Details
- Parcel number: 462028252015
- Special conditions: None
- Other equipment: Ceiling Fan(s)
Construction
Type & style
- Home type: SingleFamily
- Architectural style: Traditional
- Property subtype: Single Family Residence
Materials
- Vinyl Siding, Brick
Condition
- New construction: No
- Year built: 2003
Utilities & green energy
- Electric: 200+ Amp Service
- Sewer: Public Sewer
- Water: Public
Community & HOA
Community
- Features: Park, Lake, Sidewalks
- Subdivision: Robeson Meadows West
HOA
- Has HOA: Yes
- Services included: Other
- HOA fee: $150 annually
Location
- Region: Champaign
Financial & listing details
- Price per square foot: $204/sqft
- Tax assessed value: $385,200
- Annual tax amount: $10,674
- Date on market: 10/31/2025
- Ownership: Fee Simple
Estimated market value
$481,000
$457,000 - $505,000
$3,030/mo
Price history
Price history
| Date | Event | Price |
|---|---|---|
| 1/14/2026 | Price change | $489,000-1.2%$204/sqft |
Source: | ||
| 10/31/2025 | Listed for sale | $495,000+36.9%$207/sqft |
Source: | ||
| 7/10/2018 | Sold | $361,500-1.2%$151/sqft |
Source: | ||
| 6/11/2018 | Pending sale | $365,900$153/sqft |
Source: Coldwell Banker The Real Estate Group #09973258 Report a problem | ||
| 6/8/2018 | Price change | $365,900-4.4%$153/sqft |
Source: Coldwell Banker The R.E. Group #09973258 Report a problem | ||
Public tax history
Public tax history
| Year | Property taxes | Tax assessment |
|---|---|---|
| 2024 | $10,674 +6.7% | $128,400 +9.8% |
| 2023 | $10,004 +6.8% | $116,940 +8.4% |
| 2022 | $9,369 +2.6% | $107,880 +2% |
Find assessor info on the county website
BuyAbility℠ payment
Est. payment
$3,353/mo
Principal & interest
$2285
Property taxes
$884
Other costs
$184
Climate risks
Neighborhood: 61822
Nearby schools
GreatSchools rating
- 7/10Vernon L Barkstall Elementary SchoolGrades: K-5Distance: 0.6 mi
- 3/10Jefferson Middle SchoolGrades: 6-8Distance: 1.9 mi
- 6/10Central High SchoolGrades: 9-12Distance: 3.5 mi
Schools provided by the listing agent
- Elementary: Champaign Elementary School
- High: Central High School
- District: 4
Source: MRED as distributed by MLS GRID. This data may not be complete. We recommend contacting the local school district to confirm school assignments for this home.
Open to renting?
Browse rentals near this home.- Loading
- Loading
