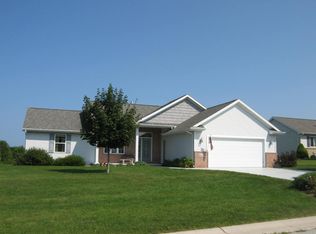Closed
$369,900
2906 Sandy Ridge DRIVE, Two Rivers, WI 54241
3beds
2,117sqft
Single Family Residence
Built in 2004
0.29 Acres Lot
$400,000 Zestimate®
$175/sqft
$2,373 Estimated rent
Home value
$400,000
$288,000 - $556,000
$2,373/mo
Zestimate® history
Loading...
Owner options
Explore your selling options
What's special
Welcome to your dream home! This stunning 3-bedroom, 2.5-bathroom residence boasts 2,117 square feet of beautifully updated living space. The home features exquisite Ash wood flooring and newer LVP flooring throughout. The kitchen is a chef's delight with newer appliances, updated countertops, and a sleek newer faucet. The master bathroom has been thoughtfully updated with modern plumbing and a newer Kohler toilet.Situated on a spacious 0.29-acre lot in the desirable Two Rivers Sandy Bay Highlands Area, this home offers ample outdoor space for relaxation and entertaining. Additional upgrades include a newer roof, ensuring peace of mind for years to come.Don't miss this exceptional opportunity to own a meticulously maintained home in a prime location. Schedule your private tour today.
Zillow last checked: 8 hours ago
Listing updated: October 31, 2024 at 12:45pm
Listed by:
Mark Gordon 920-242-1689,
Weichert, Realtors CornerStone
Bought with:
Alizay Yang
Source: WIREX MLS,MLS#: 1881936 Originating MLS: Metro MLS
Originating MLS: Metro MLS
Facts & features
Interior
Bedrooms & bathrooms
- Bedrooms: 3
- Bathrooms: 3
- Full bathrooms: 2
- 1/2 bathrooms: 1
- Main level bedrooms: 3
Primary bedroom
- Level: Main
- Area: 192
- Dimensions: 16 x 12
Bedroom 2
- Level: Main
- Area: 143
- Dimensions: 13 x 11
Bedroom 3
- Level: Main
- Area: 110
- Dimensions: 11 x 10
Bathroom
- Features: Tub Only, Master Bedroom Bath: Tub/No Shower, Master Bedroom Bath: Walk-In Shower, Master Bedroom Bath, Shower Over Tub, Shower Stall
Dining room
- Level: Main
- Area: 130
- Dimensions: 13 x 10
Kitchen
- Level: Main
- Area: 117
- Dimensions: 13 x 9
Living room
- Level: Main
- Area: 234
- Dimensions: 18 x 13
Heating
- Electric, Natural Gas, Forced Air
Cooling
- Central Air
Appliances
- Included: Dishwasher, Dryer, Microwave, Other, Oven, Refrigerator, Washer
Features
- High Speed Internet, Cathedral/vaulted ceiling, Walk-In Closet(s)
- Flooring: Wood or Sim.Wood Floors
- Basement: Block,Finished,Full,Full Size Windows,Partially Finished,Sump Pump,Walk-Out Access
Interior area
- Total structure area: 2,117
- Total interior livable area: 2,117 sqft
Property
Parking
- Total spaces: 2
- Parking features: Garage Door Opener, Attached, 2 Car
- Attached garage spaces: 2
Features
- Levels: One
- Stories: 1
- Patio & porch: Deck, Patio
Lot
- Size: 0.29 Acres
Details
- Parcel number: 1610130601
- Zoning: Residential
Construction
Type & style
- Home type: SingleFamily
- Architectural style: Ranch
- Property subtype: Single Family Residence
Materials
- Brick, Brick/Stone, Vinyl Siding
Condition
- 11-20 Years
- New construction: No
- Year built: 2004
Utilities & green energy
- Sewer: Public Sewer
- Water: Public
- Utilities for property: Cable Available
Community & neighborhood
Location
- Region: Two Rivers
- Municipality: Two Rivers
Price history
| Date | Event | Price |
|---|---|---|
| 10/31/2024 | Sold | $369,900$175/sqft |
Source: | ||
| 8/30/2024 | Contingent | $369,900$175/sqft |
Source: | ||
| 8/2/2024 | Listed for sale | $369,900-5.1%$175/sqft |
Source: | ||
| 7/28/2024 | Contingent | $389,900$184/sqft |
Source: | ||
| 7/2/2024 | Listed for sale | $389,900+65.9%$184/sqft |
Source: | ||
Public tax history
| Year | Property taxes | Tax assessment |
|---|---|---|
| 2023 | $4,585 +5.9% | $179,100 |
| 2022 | $4,329 | $179,100 |
Find assessor info on the county website
Neighborhood: 54241
Nearby schools
GreatSchools rating
- 3/10Magee Elementary SchoolGrades: PK-4Distance: 1.5 mi
- 2/10Clarke Middle SchoolGrades: 5-8Distance: 1.9 mi
- 5/10Two Rivers High SchoolGrades: 9-12Distance: 1.1 mi
Schools provided by the listing agent
- High: Two Rivers
- District: Two Rivers
Source: WIREX MLS. This data may not be complete. We recommend contacting the local school district to confirm school assignments for this home.

Get pre-qualified for a loan
At Zillow Home Loans, we can pre-qualify you in as little as 5 minutes with no impact to your credit score.An equal housing lender. NMLS #10287.
