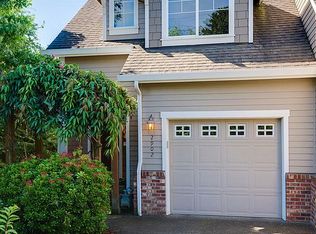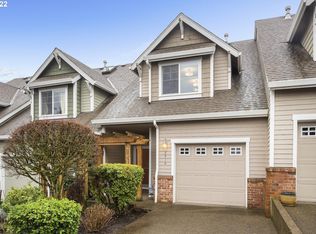Sold
$530,000
2906 SW Texas St, Portland, OR 97219
2beds
1,515sqft
Residential, Townhouse
Built in 2002
2,178 Square Feet Lot
$517,200 Zestimate®
$350/sqft
$2,613 Estimated rent
Home value
$517,200
$491,000 - $543,000
$2,613/mo
Zestimate® history
Loading...
Owner options
Explore your selling options
What's special
Perched between coveted Multnomah Village, Gabriel Park & Hillsdale, this townhouse has an ideal floor plan and layout for many households. The 1,515 square foot home includes two en-suite bedrooms, 2.5 bathrooms, and laundry on the same level as the bedrooms. Perfect for the entertainer or someone who loves to watch TV while cooking, the open kitchen/living/dining space is ideal, with a sliding door to the deck and a cozy gas fireplace. Fantastic details are at every turn, with granite countertops, bamboo floors, gas range, high ceilings & functional storage space. Escape outside to the fenced backyard with a large deck perched high overlooking the low-maintenance garden and paver stone patio space. Enjoy the playground, dog park, and trails at Gabriel Park, or head to Multnomah Village for brunch and shopping - you'll always have activities right out of your front door at this townhouse! [Home Energy Score = 8. HES Report at https://rpt.greenbuildingregistry.com/hes/OR10221641]
Zillow last checked: 8 hours ago
Listing updated: October 31, 2023 at 04:26am
Listed by:
Declan O'Connor 503-422-1013,
Cascade Hasson Sotheby's International Realty
Bought with:
Donna Johnson, 201228556
Cascade Hasson Sotheby's International Realty
Source: RMLS (OR),MLS#: 23658785
Facts & features
Interior
Bedrooms & bathrooms
- Bedrooms: 2
- Bathrooms: 3
- Full bathrooms: 2
- Partial bathrooms: 1
- Main level bathrooms: 1
Primary bedroom
- Features: Closet, Suite
- Level: Upper
- Area: 225
- Dimensions: 15 x 15
Bedroom 2
- Features: Closet, Suite
- Level: Upper
- Area: 240
- Dimensions: 16 x 15
Dining room
- Features: Great Room
- Level: Main
- Area: 72
- Dimensions: 9 x 8
Kitchen
- Features: Great Room, Island
- Level: Main
- Area: 90
- Width: 9
Living room
- Features: Fireplace, Great Room, Hardwood Floors, Sliding Doors
- Level: Main
- Area: 437
- Dimensions: 19 x 23
Heating
- Forced Air, Fireplace(s)
Cooling
- Central Air
Appliances
- Included: Dishwasher, Free-Standing Gas Range, Microwave, Washer/Dryer, Gas Water Heater
- Laundry: Laundry Room
Features
- Ceiling Fan(s), Vaulted Ceiling(s), Built-in Features, Closet, Suite, Great Room, Kitchen Island, Granite
- Flooring: Hardwood, Wall to Wall Carpet
- Doors: Sliding Doors
- Number of fireplaces: 1
- Fireplace features: Gas
Interior area
- Total structure area: 1,515
- Total interior livable area: 1,515 sqft
Property
Parking
- Total spaces: 1
- Parking features: Driveway, Attached
- Attached garage spaces: 1
- Has uncovered spaces: Yes
Features
- Stories: 2
- Patio & porch: Deck, Patio
- Fencing: Fenced
Lot
- Size: 2,178 sqft
- Features: Level, SqFt 0K to 2999
Details
- Parcel number: R507516
Construction
Type & style
- Home type: Townhouse
- Architectural style: Traditional
- Property subtype: Residential, Townhouse
- Attached to another structure: Yes
Materials
- Cement Siding
- Roof: Composition
Condition
- Resale
- New construction: No
- Year built: 2002
Utilities & green energy
- Gas: Gas
- Sewer: Public Sewer
- Water: Public
Community & neighborhood
Location
- Region: Portland
- Subdivision: Multnomah Village
HOA & financial
HOA
- Has HOA: Yes
- HOA fee: $175 monthly
- Amenities included: Exterior Maintenance
Other
Other facts
- Listing terms: Cash,Conventional
Price history
| Date | Event | Price |
|---|---|---|
| 10/25/2023 | Sold | $530,000+1%$350/sqft |
Source: | ||
| 9/25/2023 | Pending sale | $524,900$346/sqft |
Source: | ||
| 9/19/2023 | Listed for sale | $524,900$346/sqft |
Source: | ||
Public tax history
| Year | Property taxes | Tax assessment |
|---|---|---|
| 2024 | $8,164 +4% | $305,410 +3% |
| 2023 | $7,850 +2.2% | $296,520 +3% |
| 2022 | $7,680 +4.3% | $287,890 +3% |
Find assessor info on the county website
Neighborhood: Multnomah
Nearby schools
GreatSchools rating
- 9/10Hayhurst Elementary SchoolGrades: K-8Distance: 1.2 mi
- 8/10Ida B. Wells-Barnett High SchoolGrades: 9-12Distance: 0.9 mi
- 6/10Gray Middle SchoolGrades: 6-8Distance: 0.7 mi
Schools provided by the listing agent
- Elementary: Hayhurst
- Middle: Robert Gray
- High: Ida B Wells
Source: RMLS (OR). This data may not be complete. We recommend contacting the local school district to confirm school assignments for this home.
Get a cash offer in 3 minutes
Find out how much your home could sell for in as little as 3 minutes with a no-obligation cash offer.
Estimated market value
$517,200
Get a cash offer in 3 minutes
Find out how much your home could sell for in as little as 3 minutes with a no-obligation cash offer.
Estimated market value
$517,200

