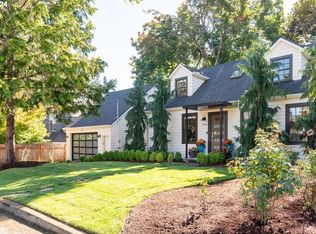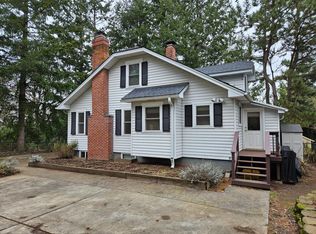Sold
$1,021,000
2906 SW Carolina St, Portland, OR 97239
3beds
2,538sqft
Residential, Single Family Residence
Built in 2019
3,920.4 Square Feet Lot
$869,100 Zestimate®
$402/sqft
$3,935 Estimated rent
Home value
$869,100
$826,000 - $913,000
$3,935/mo
Zestimate® history
Loading...
Owner options
Explore your selling options
What's special
* Multiple offers received - deadline 8/25/24 - 6pm* Step inside this meticulously maintained, tastefully upgraded and well-constructed warm, yet modern contemporary! Just feel the quality in this 2019 build that lives BRAND new. Custom lighting, built ins, tiled fireplace surround, oak hardwoods and solid wood interior doors are just a few of the many upgrades. The kitchen is not only aesthetically pleasing but offers tons of storage behind wall-to-wall custom cabinetry. A thoughtfully designed sliding door exposes a built-in desk on one side and pantry on the other. A gas range with hood and an oversized island offering seating, an undermounted farm sink and slab quartz waterfall countertop. The oversized primary suite has a woodsy private view with tons of natural light, vaulted ceilings and impressive en-suite bathroom including double sinks, walk in shower and custom tile throughout. Two additional bedrooms, second full bathroom and tub upstairs as well as a spacious loft style family room. In addition to the open living/dining/kitchen concept, there is a separate office with closet on the main level perfect as creative studio, guest space, playroom or gym. The backyard has been thoughtfully designed to create a low maintenance landscape, while offering a zen like entertaining experience. New Trex decking, covered outdoor living space with gas line for BBQ, turf along one side of the home and fully fenced with access gates on either side. Mechanically efficient including tankless water heater, AC, gas furnace, Be-Hyve remotely controlled irrigation system and auto shut off controlled water system. Minutes to Multnomah Village, Gabriel Park and Hillsdale Shops - this home is truly a delight! [Home Energy Score = 8. HES Report at https://rpt.greenbuildingregistry.com/hes/OR10181488]
Zillow last checked: 8 hours ago
Listing updated: October 03, 2024 at 03:30am
Listed by:
Kelly Fitzmaurice harnish@harnishproperties.com,
Harnish Company Realtors
Bought with:
Casey Moeller, 201209219
Move Real Estate Inc
Source: RMLS (OR),MLS#: 24282926
Facts & features
Interior
Bedrooms & bathrooms
- Bedrooms: 3
- Bathrooms: 3
- Full bathrooms: 2
- Partial bathrooms: 1
- Main level bathrooms: 1
Primary bedroom
- Features: Double Sinks, Quartz, Vaulted Ceiling, Walkin Closet, Walkin Shower
- Level: Upper
- Area: 300
- Dimensions: 20 x 15
Bedroom 2
- Level: Upper
- Area: 192
- Dimensions: 16 x 12
Bedroom 3
- Level: Upper
- Area: 144
- Dimensions: 12 x 12
Dining room
- Features: High Ceilings
- Level: Main
- Area: 143
- Dimensions: 13 x 11
Kitchen
- Features: Builtin Range, Builtin Refrigerator, Dishwasher, Disposal, Eating Area, Gas Appliances, Island, Microwave, Pantry, High Ceilings, Quartz
- Level: Main
Living room
- Features: Builtin Features, Fireplace
- Level: Main
Office
- Features: Closet
- Level: Main
- Area: 81
- Dimensions: 9 x 9
Heating
- Forced Air, Fireplace(s)
Cooling
- Central Air
Appliances
- Included: Built-In Range, Built-In Refrigerator, Dishwasher, Disposal, Gas Appliances, Microwave, Range Hood, Stainless Steel Appliance(s), Gas Water Heater, Tankless Water Heater
- Laundry: Laundry Room
Features
- High Ceilings, Plumbed For Central Vacuum, Quartz, Closet, Eat-in Kitchen, Kitchen Island, Pantry, Built-in Features, Double Vanity, Vaulted Ceiling(s), Walk-In Closet(s), Walkin Shower
- Flooring: Heated Tile, Wood
- Windows: Double Pane Windows
- Basement: Crawl Space
- Number of fireplaces: 1
- Fireplace features: Gas
Interior area
- Total structure area: 2,538
- Total interior livable area: 2,538 sqft
Property
Parking
- Total spaces: 1
- Parking features: Driveway, Garage Door Opener, Attached
- Attached garage spaces: 1
- Has uncovered spaces: Yes
Features
- Stories: 2
- Patio & porch: Covered Deck, Deck
- Exterior features: Dog Run, Gas Hookup
- Fencing: Cross Fenced
- Has view: Yes
- View description: Territorial
Lot
- Size: 3,920 sqft
- Features: Private, SqFt 3000 to 4999
Details
- Additional structures: GasHookup
- Parcel number: R697462
Construction
Type & style
- Home type: SingleFamily
- Architectural style: Contemporary
- Property subtype: Residential, Single Family Residence
Materials
- Cement Siding
- Foundation: Concrete Perimeter
- Roof: Composition
Condition
- Resale
- New construction: No
- Year built: 2019
Utilities & green energy
- Gas: Gas Hookup, Gas
- Sewer: Public Sewer
- Water: Public
Community & neighborhood
Location
- Region: Portland
- Subdivision: Multnomah Village/Hillsdale
Other
Other facts
- Listing terms: Cash,Conventional,FHA
- Road surface type: Paved
Price history
| Date | Event | Price |
|---|---|---|
| 9/13/2024 | Sold | $1,021,000+4.3%$402/sqft |
Source: | ||
| 8/25/2024 | Pending sale | $979,000$386/sqft |
Source: | ||
| 8/23/2024 | Listed for sale | $979,000+19.8%$386/sqft |
Source: | ||
| 6/17/2019 | Sold | $817,000$322/sqft |
Source: | ||
Public tax history
| Year | Property taxes | Tax assessment |
|---|---|---|
| 2025 | $8,590 +3.7% | $319,110 +3% |
| 2024 | $8,282 +4% | $309,820 +3% |
| 2023 | $7,963 +2.2% | $300,800 +3% |
Find assessor info on the county website
Neighborhood: Hillsdale
Nearby schools
GreatSchools rating
- 9/10Hayhurst Elementary SchoolGrades: K-8Distance: 1.1 mi
- 8/10Ida B. Wells-Barnett High SchoolGrades: 9-12Distance: 0.8 mi
- 6/10Gray Middle SchoolGrades: 6-8Distance: 0.4 mi
Schools provided by the listing agent
- Elementary: Hayhurst
- Middle: Robert Gray
- High: Ida B Wells
Source: RMLS (OR). This data may not be complete. We recommend contacting the local school district to confirm school assignments for this home.
Get a cash offer in 3 minutes
Find out how much your home could sell for in as little as 3 minutes with a no-obligation cash offer.
Estimated market value
$869,100
Get a cash offer in 3 minutes
Find out how much your home could sell for in as little as 3 minutes with a no-obligation cash offer.
Estimated market value
$869,100

