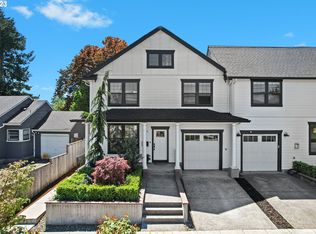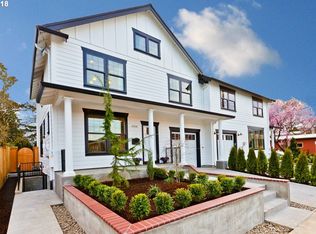GORGEOUS,BRAND NEW HOME w/upscale finishes,beautiful craftsmanship,low maintenance,multi-generational living.Casual elegance,open floorplan,solid hardwoods,quartz counters,beautiful custom cabinetry & built-ins,fabulous master suite,beautifully landscaped.AMAZING INVESTMENT/RENTAL INCOME OPPORTUNITY:huge lower level studio apt.possible AirB&B, ADU separate entrance & utilities or flex space for home office,mother-in-law suite,4th BR.
This property is off market, which means it's not currently listed for sale or rent on Zillow. This may be different from what's available on other websites or public sources.

