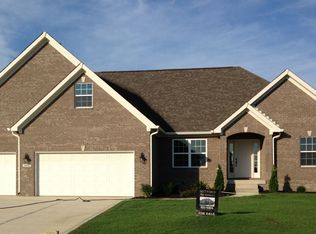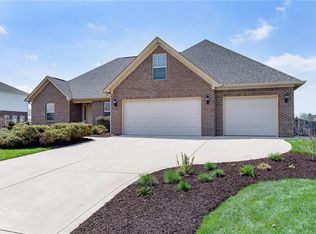Under Construction. Win The Reward You Deserve With This Distinctive 4br/2ba Brick Ranch. Ideal Features Offered Here Include Comforts And Conveniences Like These: Dual Vanities, Huge Foyer And Gas Fireplace. Space To Spare. Walk-In Closets, Pantry, Formal Dining Room. Two-Car Garage, Deck. A Very Engaging Style!
This property is off market, which means it's not currently listed for sale or rent on Zillow. This may be different from what's available on other websites or public sources.

