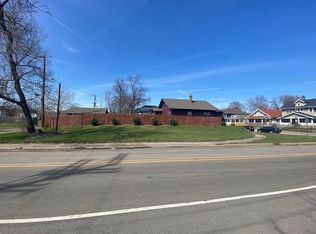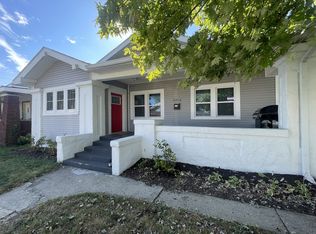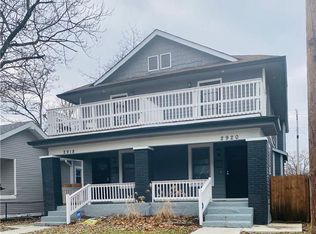Sold
$234,000
2906 Ruckle St, Indianapolis, IN 46205
2beds
2,118sqft
Residential, Single Family Residence
Built in 1920
5,227.2 Square Feet Lot
$236,900 Zestimate®
$110/sqft
$1,763 Estimated rent
Home value
$236,900
$216,000 - $258,000
$1,763/mo
Zestimate® history
Loading...
Owner options
Explore your selling options
What's special
This charming bungalow situated on a double lot is a perfect blend of character and peace of mind, ideal for anyone needing a turnkey home. Most of this home's furniture is negotiable, making for an easy transition into your new home or an easy-to-list short-term rental. Recent peace of mind updates include newer windows, electrical, plumbing, A/C, furnace, water heater, and belt-driven Bluetooth garage door opener. The updates don't stop there. This home offers a unique blend of chic style mixed with timeless character. You will find hidden gems like built-ins in the main hallway and 2nd bedroom. The kitchen offers updated quartz countertops, butcher block, and stainless steel appliances. Located off the kitchen you will conveniently find the fully updated half bathroom. This bone-dry basement makes for a perfect hangout spot, office, or whatever else you can imagine. Don't forget about the extra storage underneath the staircase. Outside you will immediately notice the highly desirable lot this home sits on. You can leave it the way it is, sell it, or expand the fence to envelop the entire property, you have options! With two lots, this home has all the room for activities. You will be able to grill out for guests, play with pets, and enjoy the outdoors all within the privacy of your fully fenced-in backyard. Another gem this home has to offer is a spacious 2-car garage! Truly a rarity in this area. Check out this home today before it sells!
Zillow last checked: 8 hours ago
Listing updated: March 12, 2025 at 08:03am
Listing Provided by:
Jeff Bolin 317-850-1266,
Highgarden Real Estate
Bought with:
Christy Cutsinger
F.C. Tucker Company
Source: MIBOR as distributed by MLS GRID,MLS#: 22007681
Facts & features
Interior
Bedrooms & bathrooms
- Bedrooms: 2
- Bathrooms: 2
- Full bathrooms: 1
- 1/2 bathrooms: 1
- Main level bathrooms: 2
- Main level bedrooms: 2
Primary bedroom
- Features: Carpet
- Level: Main
- Area: 208 Square Feet
- Dimensions: 16x13
Bedroom 2
- Features: Carpet
- Level: Main
- Area: 156 Square Feet
- Dimensions: 13x12
Breakfast room
- Features: Laminate Hardwood
- Level: Main
- Area: 64 Square Feet
- Dimensions: 8x8
Kitchen
- Features: Laminate Hardwood
- Level: Main
- Area: 108 Square Feet
- Dimensions: 12x9
Living room
- Features: Laminate Hardwood
- Level: Main
- Area: 216 Square Feet
- Dimensions: 18x12
Heating
- Forced Air
Cooling
- Has cooling: Yes
Appliances
- Included: Dishwasher, Disposal, MicroHood, Electric Oven, Bar Fridge, Electric Water Heater
- Laundry: In Basement
Features
- Attic Access, Bookcases
- Windows: Windows Vinyl, Wood Work Stained
- Basement: Unfinished,Daylight
- Attic: Access Only
- Number of fireplaces: 1
- Fireplace features: Living Room
Interior area
- Total structure area: 2,118
- Total interior livable area: 2,118 sqft
- Finished area below ground: 0
Property
Parking
- Total spaces: 2
- Parking features: Detached
- Garage spaces: 2
- Details: Garage Parking Other(Guest Street Parking, Service Door)
Features
- Levels: One
- Stories: 1
- Patio & porch: Covered
- Exterior features: Fire Pit
- Fencing: Fenced,Fence Full Rear,Privacy
Lot
- Size: 5,227 sqft
- Features: Corner Lot, Sidewalks, Street Lights, Mature Trees
Details
- Additional parcels included: Flemming 1st North Park Add L16 Ex 5ft S Enx x11.37ft x 41ft E End For Street
- Parcel number: 490625169003000101
- Special conditions: None
- Horse amenities: None
Construction
Type & style
- Home type: SingleFamily
- Architectural style: Bungalow,Traditional
- Property subtype: Residential, Single Family Residence
Materials
- Vinyl With Brick
- Foundation: Block
Condition
- Updated/Remodeled
- New construction: No
- Year built: 1920
Utilities & green energy
- Water: Municipal/City
Community & neighborhood
Location
- Region: Indianapolis
- Subdivision: Mapleton-Fall Creek
Price history
| Date | Event | Price |
|---|---|---|
| 3/11/2025 | Sold | $234,000$110/sqft |
Source: | ||
| 2/7/2025 | Pending sale | $234,000$110/sqft |
Source: | ||
| 1/3/2025 | Price change | $234,000-4.5%$110/sqft |
Source: | ||
| 12/13/2024 | Price change | $245,000-2%$116/sqft |
Source: | ||
| 11/17/2024 | Listed for sale | $250,000+51.5%$118/sqft |
Source: | ||
Public tax history
| Year | Property taxes | Tax assessment |
|---|---|---|
| 2024 | $3,774 +2.9% | $153,400 -3.6% |
| 2023 | $3,667 +143.9% | $159,100 +2.4% |
| 2022 | $1,504 +8.9% | $155,300 +16.2% |
Find assessor info on the county website
Neighborhood: Mapleton-Fall Creek
Nearby schools
GreatSchools rating
- 5/10IPS/Butler University Laboratory School 60Grades: PK-8Distance: 0.7 mi
- 2/10Shortridge High SchoolGrades: 9-12Distance: 0.7 mi
- 3/10Francis W. Parker School 56Grades: PK-8Distance: 0.8 mi
Get a cash offer in 3 minutes
Find out how much your home could sell for in as little as 3 minutes with a no-obligation cash offer.
Estimated market value$236,900
Get a cash offer in 3 minutes
Find out how much your home could sell for in as little as 3 minutes with a no-obligation cash offer.
Estimated market value
$236,900


