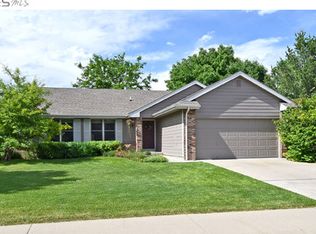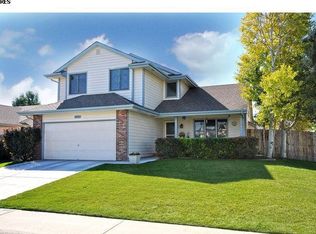Sold for $650,000 on 07/10/25
$650,000
2906 Redburn Dr, Fort Collins, CO 80525
4beds
2,661sqft
Residential-Detached, Residential
Built in 1994
7,350 Square Feet Lot
$646,000 Zestimate®
$244/sqft
$2,880 Estimated rent
Home value
$646,000
$614,000 - $678,000
$2,880/mo
Zestimate® history
Loading...
Owner options
Explore your selling options
What's special
Nestled in the desirable English Ranch neighborhood of Southeast Fort Collins, is this meticulously maintained 4 bedroom, 4 bathroom 2-story home built by Bartran Homes. Step inside to find an inviting floor plan with vaulted ceilings & abundant natural light. The home has been tastefully updated with new light fixtures, beautiful hickory hardwood floors throughout the main level and new carpet upstairs. The primary bedroom has an ensuite 5 pc bathroom with heated floors & walk-in closet. The updated kitchen has an eat-in breakfast nook and flows into a cozy family room with gas fireplace. The professionally finished basement boasts an expansive rec room, private guest suite & full bath. Outside, the private backyard is perfect for entertaining, gardening in the raised beds or enjoying a relaxing evening. Surrounded by mature trees and a neighborhood park, this home is just minutes from nearby Arapaho Bend Natural Area, biking trails, schools, restaurants & shopping, Offering easy access to Harmony corridor and I-25. NO HOA or Metro Tax.
Zillow last checked: 8 hours ago
Listing updated: July 10, 2025 at 12:22pm
Listed by:
Beth Edens 970-443-1575,
Edens Real Estate
Bought with:
Jenn Frank
eXp Realty LLC
Source: IRES,MLS#: 1034863
Facts & features
Interior
Bedrooms & bathrooms
- Bedrooms: 4
- Bathrooms: 4
- Full bathrooms: 3
- 1/2 bathrooms: 1
Primary bedroom
- Area: 221
- Dimensions: 17 x 13
Bedroom 2
- Area: 120
- Dimensions: 12 x 10
Bedroom 3
- Area: 120
- Dimensions: 12 x 10
Bedroom 4
- Area: 156
- Dimensions: 13 x 12
Dining room
- Area: 120
- Dimensions: 12 x 10
Family room
- Area: 210
- Dimensions: 15 x 14
Kitchen
- Area: 126
- Dimensions: 14 x 9
Living room
- Area: 150
- Dimensions: 15 x 10
Heating
- Forced Air
Cooling
- Central Air, Whole House Fan
Appliances
- Included: Electric Range/Oven, Dishwasher, Refrigerator, Microwave, Disposal
- Laundry: Sink, Washer/Dryer Hookups, Main Level
Features
- Satellite Avail, High Speed Internet, Eat-in Kitchen, Separate Dining Room, Cathedral/Vaulted Ceilings, Open Floorplan, Walk-In Closet(s), Open Floor Plan, Walk-in Closet
- Flooring: Wood, Wood Floors, Tile, Carpet
- Basement: Full,Partially Finished
- Has fireplace: Yes
- Fireplace features: Gas, Family/Recreation Room Fireplace
Interior area
- Total structure area: 2,661
- Total interior livable area: 2,661 sqft
- Finished area above ground: 1,768
- Finished area below ground: 893
Property
Parking
- Total spaces: 2
- Parking features: Garage Door Opener
- Attached garage spaces: 2
- Details: Garage Type: Attached
Accessibility
- Accessibility features: Level Lot, Main Floor Bath, Stall Shower, Main Level Laundry
Features
- Levels: Two
- Stories: 2
- Patio & porch: Patio
- Exterior features: Lighting
- Fencing: Fenced,Wood
Lot
- Size: 7,350 sqft
- Features: Curbs, Gutters, Sidewalks, Lawn Sprinkler System
Details
- Parcel number: R1410733
- Zoning: RES
- Special conditions: Private Owner
Construction
Type & style
- Home type: SingleFamily
- Architectural style: Contemporary/Modern
- Property subtype: Residential-Detached, Residential
Materials
- Wood/Frame, Brick
- Roof: Composition
Condition
- Not New, Previously Owned
- New construction: No
- Year built: 1994
Details
- Builder name: Bartran
Utilities & green energy
- Electric: Electric, Xcel Energy
- Gas: Natural Gas, Xcel Energy
- Sewer: City Sewer
- Water: City Water, City of Fort Collins
- Utilities for property: Natural Gas Available, Electricity Available, Cable Available
Community & neighborhood
Location
- Region: Fort Collins
- Subdivision: English Ranch
Other
Other facts
- Listing terms: Cash,Conventional,FHA,VA Loan
- Road surface type: Paved, Asphalt
Price history
| Date | Event | Price |
|---|---|---|
| 7/10/2025 | Sold | $650,000$244/sqft |
Source: | ||
| 5/31/2025 | Pending sale | $650,000$244/sqft |
Source: | ||
| 5/23/2025 | Listed for sale | $650,000+253.3%$244/sqft |
Source: | ||
| 6/2/1999 | Sold | $184,000$69/sqft |
Source: Public Record | ||
Public tax history
| Year | Property taxes | Tax assessment |
|---|---|---|
| 2024 | $3,435 +19.2% | $41,306 -1% |
| 2023 | $2,880 -1% | $41,707 +36.7% |
| 2022 | $2,911 +9% | $30,504 -2.8% |
Find assessor info on the county website
Neighborhood: English Ranch
Nearby schools
GreatSchools rating
- 6/10Linton Elementary SchoolGrades: PK-5Distance: 0.4 mi
- 6/10Boltz Middle SchoolGrades: 6-8Distance: 2.2 mi
- 8/10Fort Collins High SchoolGrades: 9-12Distance: 0.9 mi
Schools provided by the listing agent
- Elementary: Linton
- Middle: Boltz
- High: Ft Collins
Source: IRES. This data may not be complete. We recommend contacting the local school district to confirm school assignments for this home.
Get a cash offer in 3 minutes
Find out how much your home could sell for in as little as 3 minutes with a no-obligation cash offer.
Estimated market value
$646,000
Get a cash offer in 3 minutes
Find out how much your home could sell for in as little as 3 minutes with a no-obligation cash offer.
Estimated market value
$646,000

