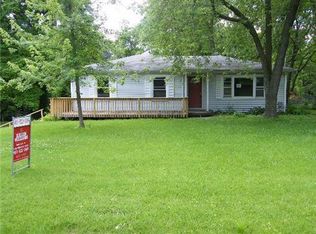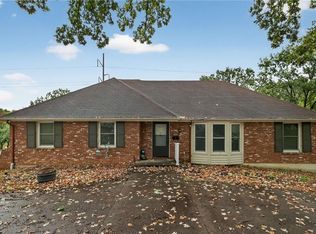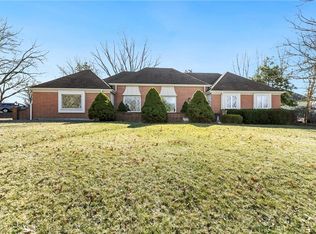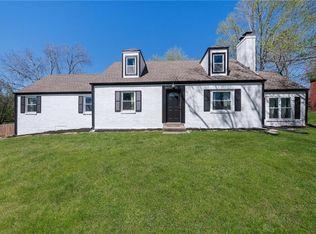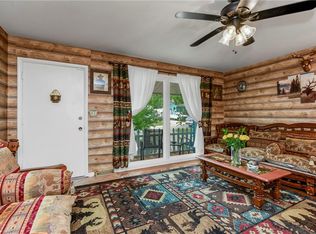Well Maintained, Beautiful, Raised Ranch Home! With EASY Highway Access YOU Can Be to Arrowhead Stadium, Power and Light, and The Airport in 20 Minutes or Less!!! Nestled on Almost a Half Acre Lot, YOU Will Be Able To Host Summer BBQs of All Sizes, or Sip YOUR Morning Coffee From The Seclusion of YOUR Deck While Taking In Natures Tranquility!!! Amazing Kitchen, with Ample Counter Space and Cabinets, Hardwood Floors, and A Finished Basement Featuring a Man Cave Waiting for YOU To Host Friends!!! Every Inch of Square Footage is Usable, Providing More Than Enough Storage Space! Spacious Lot Gives Room for Multiple Cars to Park and Tons of Outdoor Living Space!!! COME SEE WHAT THIS HOME HAS TO OFFER!!!
Pending
$289,900
2906 NE Russell Rd, Kansas City, MO 64117
3beds
2,688sqft
Est.:
Single Family Residence
Built in 1960
0.48 Acres Lot
$-- Zestimate®
$108/sqft
$-- HOA
What's special
Finished basementMan caveSeclusion of your deckWell maintainedSpacious lotHardwood floorsAmazing kitchen
- 57 days |
- 1,798 |
- 130 |
Likely to sell faster than
Zillow last checked: 8 hours ago
Listing updated: February 11, 2026 at 07:06am
Listing Provided by:
Miguel Cervantes 913-233-9867,
RE/MAX Premier Realty,
Solutions Home Group,
RE/MAX Premier Realty
Source: Heartland MLS as distributed by MLS GRID,MLS#: 2594685
Facts & features
Interior
Bedrooms & bathrooms
- Bedrooms: 3
- Bathrooms: 3
- Full bathrooms: 2
- 1/2 bathrooms: 1
Primary bedroom
- Features: All Carpet
- Level: First
- Area: 266 Square Feet
- Dimensions: 19 x 14
Bedroom 2
- Level: First
- Area: 143 Square Feet
- Dimensions: 13 x 11
Bedroom 3
- Level: First
- Area: 110 Square Feet
- Dimensions: 10 x 11
Primary bathroom
- Features: All Carpet, Shower Only, Walk-In Closet(s)
- Level: First
- Area: 88 Square Feet
- Dimensions: 8 x 11
Bathroom 2
- Features: Laminate Counters
- Level: First
- Area: 35 Square Feet
- Dimensions: 7 x 5
Dining room
- Level: First
- Area: 192 Square Feet
- Dimensions: 12 x 16
Other
- Features: Laminate Counters
- Level: First
- Area: 40 Square Feet
- Dimensions: 8 x 5
Other
- Features: Laminate Counters
- Level: Second
- Area: 88 Square Feet
- Dimensions: 11 x 8
Kitchen
- Features: Kitchen Island, Linoleum, Pantry
- Level: First
- Area: 195 Square Feet
- Dimensions: 15 x 13
Laundry
- Features: All Carpet
- Level: First
- Area: 90 Square Feet
- Dimensions: 9 x 10
Living room
- Features: All Carpet, Fireplace
- Level: First
- Area: 390 Square Feet
- Dimensions: 30 x 13
Office
- Level: First
- Area: 100 Square Feet
- Dimensions: 10 x 10
Recreation room
- Features: Other
- Level: Second
- Area: 374 Square Feet
- Dimensions: 34 x 11
Heating
- Forced Air
Cooling
- Electric
Appliances
- Included: Cooktop, Dishwasher, Disposal, Refrigerator, Built-In Oven
- Laundry: Main Level
Features
- Ceiling Fan(s), Vaulted Ceiling(s), Walk-In Closet(s)
- Flooring: Tile, Wood
- Basement: Concrete,Finished
- Number of fireplaces: 1
- Fireplace features: Living Room
Interior area
- Total structure area: 2,688
- Total interior livable area: 2,688 sqft
- Finished area above ground: 2,088
- Finished area below ground: 600
Property
Parking
- Total spaces: 2
- Parking features: Attached, Garage Door Opener, Garage Faces Side
- Attached garage spaces: 2
Features
- Patio & porch: Deck, Porch
- Fencing: Metal
Lot
- Size: 0.48 Acres
Details
- Additional structures: Shed(s)
- Parcel number: 18109000423.00
Construction
Type & style
- Home type: SingleFamily
- Architectural style: Traditional
- Property subtype: Single Family Residence
Materials
- Stone Veneer, Vinyl Siding
- Roof: Composition
Condition
- Year built: 1960
Utilities & green energy
- Sewer: Public Sewer
- Water: Public
Community & HOA
Community
- Subdivision: Midland Heights
HOA
- Has HOA: No
Location
- Region: Kansas City
Financial & listing details
- Price per square foot: $108/sqft
- Tax assessed value: $54,420
- Annual tax amount: $3,537
- Date on market: 1/2/2026
- Listing terms: Cash,Conventional,FHA,VA Loan
- Ownership: Private
- Road surface type: Paved
Estimated market value
Not available
Estimated sales range
Not available
Not available
Price history
Price history
| Date | Event | Price |
|---|---|---|
| 2/11/2026 | Pending sale | $289,900$108/sqft |
Source: | ||
| 1/3/2026 | Listed for sale | $289,900-1.7%$108/sqft |
Source: | ||
| 1/1/2026 | Listing removed | $294,900$110/sqft |
Source: | ||
| 10/24/2025 | Price change | $294,900-1.7%$110/sqft |
Source: | ||
| 10/2/2025 | Listed for sale | $299,900+3.4%$112/sqft |
Source: | ||
| 9/24/2024 | Sold | -- |
Source: | ||
| 8/28/2024 | Contingent | $290,000$108/sqft |
Source: | ||
| 8/2/2024 | Price change | $290,000-3.3%$108/sqft |
Source: | ||
| 7/11/2024 | Listed for sale | $300,000+100%$112/sqft |
Source: | ||
| 3/16/2016 | Sold | -- |
Source: | ||
| 2/2/2016 | Pending sale | $150,000$56/sqft |
Source: ReeceNichols Parkville #1973201 Report a problem | ||
| 1/28/2016 | Listed for sale | $150,000$56/sqft |
Source: ReeceNichols Parkville #1973201 Report a problem | ||
Public tax history
Public tax history
| Year | Property taxes | Tax assessment |
|---|---|---|
| 2025 | -- | $54,420 +22.9% |
| 2024 | $3,568 +0.9% | $44,290 |
| 2023 | $3,537 +11.4% | $44,290 +16.6% |
| 2022 | $3,175 -0.1% | $38,000 |
| 2021 | $3,178 +6% | $38,000 +14.6% |
| 2020 | $3,000 | $33,170 0% |
| 2019 | $3,000 +1.9% | $33,174 -2.6% |
| 2018 | $2,944 -5.3% | $34,070 |
| 2017 | $3,107 | $34,070 |
| 2016 | $3,107 | $34,070 |
| 2015 | $3,107 +0% | $34,070 +16.4% |
| 2014 | $3,106 | $29,260 |
| 2013 | -- | $29,260 -4.9% |
| 2012 | -- | $30,780 |
| 2011 | -- | $30,780 -4.2% |
| 2010 | -- | $32,130 |
| 2009 | -- | $32,130 -1.1% |
| 2007 | -- | $32,490 +3% |
| 2006 | -- | $31,540 |
| 2005 | $2,068 | $31,540 +8.9% |
| 2004 | -- | $28,970 |
| 2003 | -- | $28,970 +23.1% |
| 2002 | -- | $23,540 +88.3% |
| 2001 | -- | $12,500 |
Find assessor info on the county website
BuyAbility℠ payment
Est. payment
$1,627/mo
Principal & interest
$1371
Property taxes
$256
Climate risks
Neighborhood: Chaumiere
Nearby schools
GreatSchools rating
- 5/10Eastgate Middle SchoolGrades: 6Distance: 1 mi
- 4/10Winnetonka High SchoolGrades: 9-12Distance: 2.1 mi
- 3/10Winnwood Elementary SchoolGrades: PK-5Distance: 1.1 mi
Schools provided by the listing agent
- Elementary: Winnwood
- Middle: Maple Park
- High: Winnetonka
Source: Heartland MLS as distributed by MLS GRID. This data may not be complete. We recommend contacting the local school district to confirm school assignments for this home.
