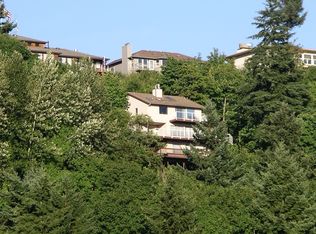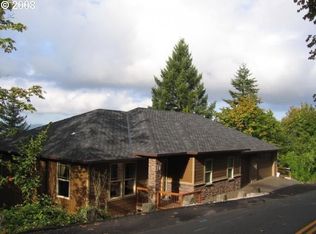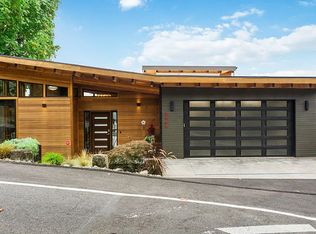Amazing westerly views of the Portland City Skyline. With 3 bedrooms plus an office on the main, this custom built home is ideal for entertaining friends from a great viewpoint. Home boasts 2 covered decks, floor to ceiling windows, a gourmet kitchen, luxurious master suite with soak tub and a walk-in closet with a very thoughtful layout. Attention to detail throughout.
This property is off market, which means it's not currently listed for sale or rent on Zillow. This may be different from what's available on other websites or public sources.


