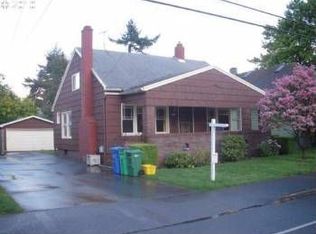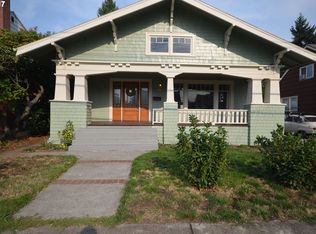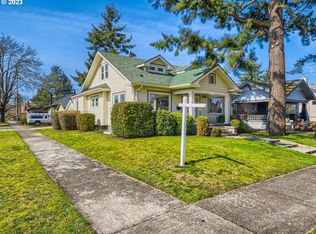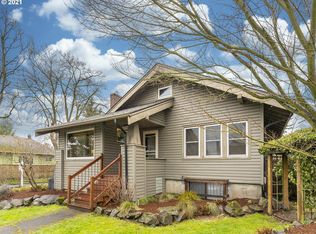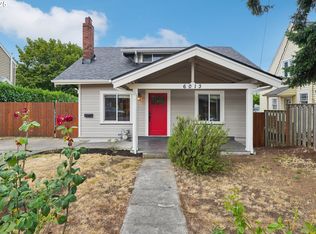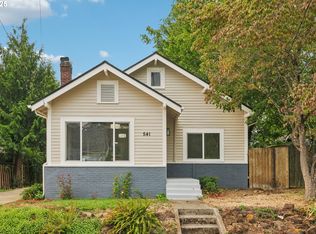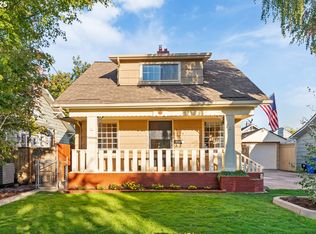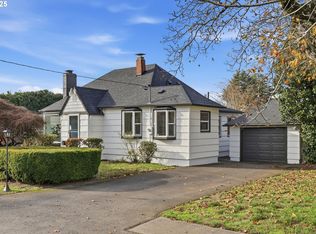Seller open to Lease Option! Unique opportunity to lease with option to purchase at full asking price. 6-month lease option available with $12,500 non-refundable option deposit, credited toward purchase price. No monthly payments required during lease term. Don’t miss this flexible path to ownership!Welcome to 2906 NE 57th Ave, an exceptional single-family home in the heart of Portland’s coveted Rose City Park neighborhood. Perfectly blending spacious design with modern convenience, this stunning residence offers an unparalleled opportunity for comfortable and stylish living.Step inside to discover 2,543 sq ft of thoughtfully designed space, featuring six generous bedrooms and two full bathrooms. Ideal for those who crave room to grow, host, or simply spread out, every corner of this home emphasizes both functionality and comfort. The inviting living area is filled with natural light, creating a warm and welcoming atmosphere whether you’re gathering with loved ones or enjoying a quiet evening at home. Each bedroom offers ample space, providing the perfect retreat for family, guests, or a dedicated home office.The home’s layout ensures effortless flow between living, dining, and bedroom spaces, promising flexibility for every lifestyle. With two well-appointed bathrooms, mornings and evenings remain stress-free for busy households or visiting guests.Set on a generous lot, the exterior offers plenty of possibilities for outdoor entertaining, gardening, or relaxation. Picture summer gatherings, playtime, or quiet moments soaking in the charming neighborhood surroundings—your private oasis awaits just outside your door.Whether you’re searching for abundant space, an unbeatable location, or a home that adapts to every phase of life, 2906 NE 57th Ave delivers. Seize this rare chance to secure a remarkable property in one of Portland’s most desirable neighborhoods.
Pendingleaseoption
$525,000
2906 NE 57th Ave, Portland, OR 97213
6beds
2,468sqft
Est.:
Residential, Single Family Residence
Built in 1905
5,227.2 Square Feet Lot
$-- Zestimate®
$213/sqft
$-- HOA
What's special
Modern convenienceCharming neighborhood surroundingsSpacious designFlexibility for every lifestylePrivate oasisThoughtfully designed spaceAmple space
- 26 days |
- 23 |
- 0 |
Likely to sell faster than
Zillow last checked: 8 hours ago
Listing updated: December 10, 2025 at 05:54am
Listed by:
Marc Fox 971-221-2631,
Keller Williams Realty Portland Premiere,
Chris Merz 971-221-2631,
Keller Williams Realty Portland Premiere
Source: RMLS (OR),MLS#: 108093884
Facts & features
Interior
Bedrooms & bathrooms
- Bedrooms: 6
- Bathrooms: 2
- Full bathrooms: 2
- Main level bathrooms: 1
Rooms
- Room types: Bedroom 4, Bedroom 5, Loft, Bedroom 2, Bedroom 3, Dining Room, Family Room, Kitchen, Living Room, Primary Bedroom
Primary bedroom
- Features: Double Closet, Wallto Wall Carpet
- Level: Main
- Area: 176
- Dimensions: 16 x 11
Bedroom 2
- Features: Closet, Wallto Wall Carpet
- Level: Main
- Area: 154
- Dimensions: 14 x 11
Bedroom 3
- Features: Skylight, Vaulted Ceiling, Wallto Wall Carpet
- Level: Upper
- Area: 110
- Dimensions: 11 x 10
Bedroom 4
- Features: Closet, Wallto Wall Carpet
- Level: Lower
- Area: 132
- Dimensions: 12 x 11
Bedroom 5
- Features: Closet, Wallto Wall Carpet
- Level: Lower
- Area: 121
- Dimensions: 11 x 11
Dining room
- Features: Living Room Dining Room Combo, High Ceilings, Wood Floors
- Level: Main
- Area: 180
- Dimensions: 15 x 12
Kitchen
- Features: Granite, Wood Floors
- Level: Main
- Area: 180
- Width: 12
Living room
- Features: Fireplace, High Ceilings, Wood Floors
- Level: Main
- Area: 286
- Dimensions: 22 x 13
Heating
- Forced Air, Fireplace(s)
Cooling
- Central Air
Appliances
- Included: Dishwasher, Disposal, Free-Standing Range, Free-Standing Refrigerator, Range Hood, Gas Water Heater
- Laundry: Laundry Room
Features
- Granite, High Ceilings, Closet, Vaulted Ceiling(s), Living Room Dining Room Combo, Double Closet
- Flooring: Laminate, Tile, Wall to Wall Carpet, Wood
- Windows: Skylight(s)
- Basement: Finished,Full
- Number of fireplaces: 1
- Fireplace features: Wood Burning
Interior area
- Total structure area: 2,468
- Total interior livable area: 2,468 sqft
Property
Parking
- Total spaces: 2
- Parking features: Driveway, Detached
- Garage spaces: 2
- Has uncovered spaces: Yes
Features
- Stories: 3
- Patio & porch: Porch
- Exterior features: Yard
- Fencing: Fenced
Lot
- Size: 5,227.2 Square Feet
- Features: Corner Lot, Level, Trees, SqFt 5000 to 6999
Details
- Parcel number: R259970
- Zoning: R-5
Construction
Type & style
- Home type: SingleFamily
- Architectural style: Bungalow,Craftsman
- Property subtype: Residential, Single Family Residence
Materials
- Aluminum Siding
- Roof: Composition
Condition
- Resale
- New construction: No
- Year built: 1905
Utilities & green energy
- Gas: Gas
- Sewer: Public Sewer
- Water: Public
Community & HOA
Community
- Subdivision: Rose City Park
HOA
- Has HOA: No
Location
- Region: Portland
Financial & listing details
- Price per square foot: $213/sqft
- Tax assessed value: $466,400
- Annual tax amount: $4,859
- Date on market: 6/25/2025
- Cumulative days on market: 27 days
- Listing terms: Cash,Conventional,FHA,VA Loan
- Road surface type: Paved
Estimated market value
Not available
Estimated sales range
Not available
Not available
Price history
Price history
| Date | Event | Price |
|---|---|---|
| 7/16/2025 | Pending sale | $525,000$213/sqft |
Source: | ||
| 6/25/2025 | Listed for sale | $525,000+51.3%$213/sqft |
Source: | ||
| 8/11/2015 | Sold | $347,000+10.2%$141/sqft |
Source: | ||
| 6/26/2015 | Pending sale | $315,000$128/sqft |
Source: Cascade Sotheby's International Realty #15089446 Report a problem | ||
| 6/24/2015 | Listed for sale | $315,000-7.3%$128/sqft |
Source: Cascade Sotheby's International Realty #15089446 Report a problem | ||
Public tax history
Public tax history
| Year | Property taxes | Tax assessment |
|---|---|---|
| 2025 | $5,040 +3.7% | $187,050 +3% |
| 2024 | $4,859 +4% | $181,610 +3% |
| 2023 | $4,673 +2.2% | $176,330 +3% |
Find assessor info on the county website
BuyAbility℠ payment
Est. payment
$3,145/mo
Principal & interest
$2545
Property taxes
$416
Home insurance
$184
Climate risks
Neighborhood: Rose City Park
Nearby schools
GreatSchools rating
- 8/10Scott Elementary SchoolGrades: K-5Distance: 0.9 mi
- 6/10Roseway Heights SchoolGrades: 6-8Distance: 0.8 mi
- 4/10Leodis V. McDaniel High SchoolGrades: 9-12Distance: 1.1 mi
Schools provided by the listing agent
- Elementary: Scott
- Middle: Roseway Heights
- High: Leodis Mcdaniel
Source: RMLS (OR). This data may not be complete. We recommend contacting the local school district to confirm school assignments for this home.
- Loading
