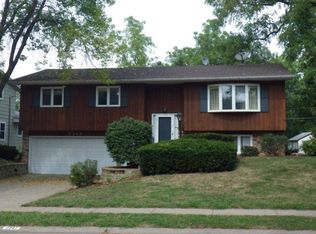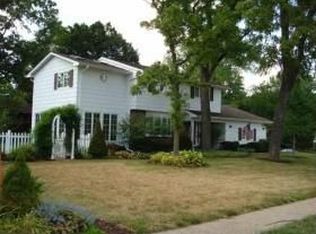Sold for $320,000 on 04/30/24
$320,000
2906 Jersey Ridge Rd, Davenport, IA 52803
4beds
2,124sqft
Single Family Residence, Residential
Built in 1971
8,276.4 Square Feet Lot
$327,700 Zestimate®
$151/sqft
$2,023 Estimated rent
Home value
$327,700
$308,000 - $347,000
$2,023/mo
Zestimate® history
Loading...
Owner options
Explore your selling options
What's special
Welcome Home to this beautifully UPDATED, move-in ready, 4BR, 2.5BA home. 2-Car Garage is a SIDE LOAD onto E. 29th St for easy access. Seller has updated ALMOST EVERYTHING inside AND out! Too many updates to list here (see complete list in disclosures). Great location close to Village of East Davenport, one block from Duck Creek bike path (but not in the flood zone), and across from Eisenhower Elementary! Main floor features formal living & dining rooms, a beautifully UPDATED KITCHEN, cozy family room w/ fireplace, REMODELED half bath & informal dining room w/ newer sliding glass doors leading to a large deck w/ pergola. All 4 bedrooms are located upstairs, with a REMODELED shared bathroom and REMODELED private master bathroom. The basement has been finished with custom ceiling, built-in shelving with feature wall, overhead lighting, & built-in electric fireplace. Basement also has a large laundry area & additional storage space. Enjoy instant hot water with a newer tankless water heater. Newer high efficiency A/C & furnace. Newer roof and siding. Radon mitigation system. Invisible fencing, transformer & collar stay with the home!
Zillow last checked: 8 hours ago
Listing updated: May 04, 2024 at 01:20pm
Listed by:
Sheri Mason Cell:563-594-9485,
Mel Foster Co. Davenport
Bought with:
Sara Smith-DeWulf, S60763000/475.125313
BUY SELL BUILD QC - Real Broker, LLC
Source: RMLS Alliance,MLS#: QC4251162 Originating MLS: Quad City Area Realtor Association
Originating MLS: Quad City Area Realtor Association

Facts & features
Interior
Bedrooms & bathrooms
- Bedrooms: 4
- Bathrooms: 3
- Full bathrooms: 2
- 1/2 bathrooms: 1
Bedroom 1
- Level: Upper
- Dimensions: 12ft 0in x 11ft 0in
Bedroom 2
- Level: Upper
- Dimensions: 12ft 0in x 11ft 0in
Bedroom 3
- Level: Upper
- Dimensions: 11ft 0in x 11ft 0in
Bedroom 4
- Level: Upper
- Dimensions: 10ft 0in x 9ft 0in
Other
- Level: Main
- Dimensions: 11ft 0in x 10ft 0in
Other
- Level: Main
- Dimensions: 11ft 0in x 8ft 0in
Other
- Area: 390
Family room
- Level: Main
- Dimensions: 21ft 0in x 11ft 0in
Kitchen
- Level: Main
- Dimensions: 12ft 0in x 10ft 0in
Laundry
- Level: Basement
- Dimensions: 16ft 0in x 8ft 0in
Living room
- Level: Main
- Dimensions: 18ft 0in x 12ft 0in
Main level
- Area: 984
Recreation room
- Level: Basement
- Dimensions: 27ft 0in x 15ft 0in
Upper level
- Area: 750
Heating
- Forced Air
Cooling
- Central Air
Appliances
- Included: Dishwasher, Disposal, Range Hood, Range, Refrigerator, Tankless Water Heater, Gas Water Heater
Features
- Ceiling Fan(s), High Speed Internet, Solid Surface Counter
- Windows: Blinds
- Basement: Crawl Space,Finished,Partial
- Number of fireplaces: 2
- Fireplace features: Electric, Living Room, Recreation Room, Wood Burning
Interior area
- Total structure area: 1,734
- Total interior livable area: 2,124 sqft
Property
Parking
- Total spaces: 2
- Parking features: Attached
- Attached garage spaces: 2
- Details: Number Of Garage Remotes: 2
Features
- Levels: Two
- Patio & porch: Deck
Lot
- Size: 8,276 sqft
- Dimensions: 57 x 112 and 90 x 96
- Features: Corner Lot, Level
Details
- Additional structures: Shed(s)
- Parcel number: D0007B01
- Other equipment: Radon Mitigation System
Construction
Type & style
- Home type: SingleFamily
- Property subtype: Single Family Residence, Residential
Materials
- Frame, Vinyl Siding
- Foundation: Concrete Perimeter
- Roof: Shingle
Condition
- New construction: No
- Year built: 1971
Utilities & green energy
- Sewer: Public Sewer
- Water: Public
- Utilities for property: Cable Available
Green energy
- Energy efficient items: High Efficiency Air Cond, High Efficiency Heating, Water Heater
Community & neighborhood
Location
- Region: Davenport
- Subdivision: Jersey Ridge Estates
Other
Other facts
- Road surface type: Paved
Price history
| Date | Event | Price |
|---|---|---|
| 4/30/2024 | Sold | $320,000$151/sqft |
Source: | ||
| 4/1/2024 | Pending sale | $320,000$151/sqft |
Source: | ||
| 3/28/2024 | Listed for sale | $320,000+88.8%$151/sqft |
Source: | ||
| 6/1/2007 | Sold | $169,500$80/sqft |
Source: Public Record | ||
Public tax history
| Year | Property taxes | Tax assessment |
|---|---|---|
| 2025 | $4,120 +0.9% | $246,710 |
| 2024 | $4,084 -0.4% | $246,710 +23.3% |
| 2023 | $4,102 +5.3% | $200,120 |
Find assessor info on the county website
Neighborhood: 52803
Nearby schools
GreatSchools rating
- 4/10Eisenhower Elementary SchoolGrades: K-6Distance: 0.1 mi
- 2/10Sudlow Intermediate SchoolGrades: 7-8Distance: 1 mi
- 2/10Central High SchoolGrades: 9-12Distance: 2.2 mi
Schools provided by the listing agent
- Elementary: Davenport
- Middle: Davenport
- High: Davenport
Source: RMLS Alliance. This data may not be complete. We recommend contacting the local school district to confirm school assignments for this home.

Get pre-qualified for a loan
At Zillow Home Loans, we can pre-qualify you in as little as 5 minutes with no impact to your credit score.An equal housing lender. NMLS #10287.

