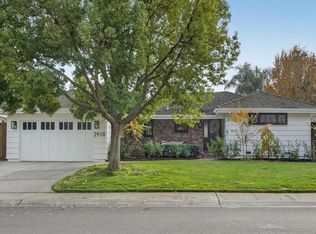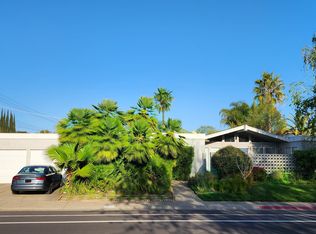Don't miss this wonderful home in the heart of Sierra Oaks! Owned by the same family for over 50 years, this home has been lovingly cared for and maintained, while keeping much of the original character and charm! Great floor plan with 3 bedrooms, 2 full bathrooms and approximately 2081 sq.ft. of large living space. The extra large master bedroom was expanded in 2007 and includes 2 closets, beautifully updated attached bathroom and 8-foot sliding glass door to the backyard. Bright open living room with fireplace, newer hardwood floors and large picture window that overlooks the beautiful pool that was renovated in 2007 by Geremia. Classic kitchen with refinished cabinets, granite counter tops, newer dishwasher and Thermador cook top. Cozy family room with classic wood paneling, original built-in book shelves surrounding an energy-smart gas fireplace insert with remote and 8-foot slider to the covered patio. This home has been extensively updated and is move in ready!
This property is off market, which means it's not currently listed for sale or rent on Zillow. This may be different from what's available on other websites or public sources.

