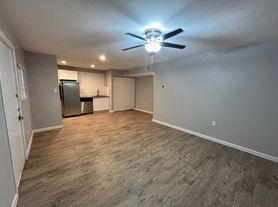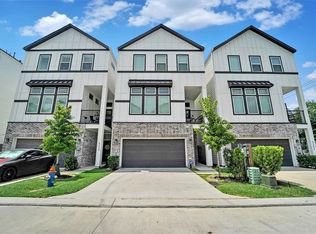Beautiful Victorian home paired with a completely updated guest house! This beautifully restored home offers a single-level, 2-bedroom, 1-bath layout, featuring soaring 10-foot ceilings and an open, elegant design. The residence combines classic allure with contemporary updates, showcasing an exceptional kitchen and meticulous craftsmanship throughout. In addition to the main house, a newly updated guest cottage provides a separate living space complete with its own bedroom, full kitchen, and bath ideal for guests. Situated on a peaceful 5,000-square-foot lot, the property includes a 1-car garage and additional parking options. Enjoy the ease of walking to top-rated schools, parks, shopping, and dining, with vibrant community events just steps away. With convenient access to major highways, this Woodland Heights treasure offers a blend of serene living and modern convenience.
Copyright notice - Data provided by HAR.com 2022 - All information provided should be independently verified.
House for rent
$3,400/mo
2906 Houston Ave, Houston, TX 77009
2beds
1,369sqft
Price may not include required fees and charges.
Singlefamily
Available now
Cats, dogs OK
Electric, ceiling fan
Gas dryer hookup laundry
1 Parking space parking
Electric
What's special
Meticulous craftsmanshipOpen elegant designExceptional kitchen
- 27 days |
- -- |
- -- |
Travel times
Facts & features
Interior
Bedrooms & bathrooms
- Bedrooms: 2
- Bathrooms: 2
- Full bathrooms: 2
Rooms
- Room types: Family Room, Office
Heating
- Electric
Cooling
- Electric, Ceiling Fan
Appliances
- Included: Dishwasher, Disposal, Dryer, Microwave, Oven, Range, Refrigerator, Washer
- Laundry: Gas Dryer Hookup, In Unit, Washer Hookup
Features
- All Bedrooms Down, Ceiling Fan(s), Crown Molding, Dry Bar, En-Suite Bath, High Ceilings, Prewired for Alarm System, Primary Bed - 1st Floor, Sitting Area, Walk-In Closet(s)
- Flooring: Tile, Wood
Interior area
- Total interior livable area: 1,369 sqft
Property
Parking
- Total spaces: 1
- Parking features: Covered
- Details: Contact manager
Features
- Stories: 1
- Exterior features: 0 Up To 1/4 Acre, 1 Living Area, Additional Parking, All Bedrooms Down, Architecture Style: Traditional, Crown Molding, Detached, Dry Bar, ENERGY STAR Qualified Appliances, En-Suite Bath, Flooring: Wood, Formal Dining, Formal Living, Garage Apartment, Garage Door Opener, Gas Dryer Hookup, Guest Room, Guest Suite w/Kitchen, Heating: Electric, High Ceilings, Kitchen/Dining Combo, Living Area - 1st Floor, Lot Features: Street, Subdivided, 0 Up To 1/4 Acre, Prewired for Alarm System, Primary Bed - 1st Floor, Quarters/Guest House, Sitting Area, Street, Subdivided, Utility Room, View Type: West, Walk-In Closet(s), Washer Hookup, Window Coverings
Details
- Parcel number: 0152150050013
Construction
Type & style
- Home type: SingleFamily
- Property subtype: SingleFamily
Condition
- Year built: 1920
Community & HOA
Community
- Security: Security System
Location
- Region: Houston
Financial & listing details
- Lease term: Long Term
Price history
| Date | Event | Price |
|---|---|---|
| 10/1/2025 | Listed for rent | $3,400-10.5%$2/sqft |
Source: | ||
| 9/9/2025 | Listing removed | $3,800$3/sqft |
Source: | ||
| 6/25/2025 | Listed for rent | $3,800$3/sqft |
Source: | ||
| 11/9/2024 | Listing removed | $3,800$3/sqft |
Source: | ||
| 10/19/2024 | Price change | $3,800-5%$3/sqft |
Source: | ||

