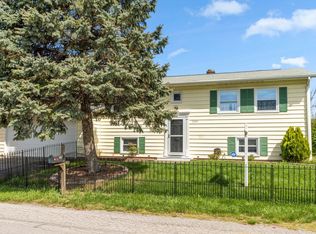Contingent Offer accepted, if you want to make an offer on this home please give ample time for reply. If you are looking for a five bedroom home this could be the one. There are two full baths, a living room, a family room and a partially finished basement that would be great for family fun. The basement has painted walls and vinyl flooring but no finished ceiling. There is a full bath on main level and full bath upstairs. The house has a Hobson Road address but faces Kenwood Ave and the driveway is off Kenwood. The back yard is fenced and has a nice apple tree plus a two car attached garage round out this home.
This property is off market, which means it's not currently listed for sale or rent on Zillow. This may be different from what's available on other websites or public sources.

