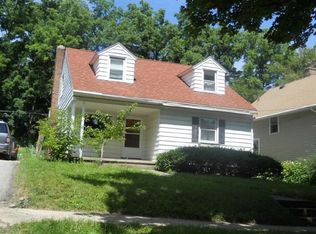Closed
$937,000
2906 Gregory Street, Madison, WI 53711
4beds
2,565sqft
Single Family Residence
Built in 1928
5,227.2 Square Feet Lot
$966,800 Zestimate®
$365/sqft
$3,206 Estimated rent
Home value
$966,800
$909,000 - $1.03M
$3,206/mo
Zestimate® history
Loading...
Owner options
Explore your selling options
What's special
Prime Location! This beautifully updated home sits in front of the Southwest Commuter Trail, is near Edgewater Schools, Zoo, and a short drive to Camp Randall. Gleaming hdw floors flow throughout, complementing the main floor open-concept design. Entire house has been meticulously updated while still maintaining it's old world charm. Spacious living room features custom mantle and fireplace, connected sunroom is perfect for dining. Brand new kitchen boasts soft close cabinets and quartz countertops, with a huge island. All 3 baths include custom tile work and quartz counters. Upper includes 3 spacious beds, full bath, and finished walk up attic space. Finished lower level makes for a perfect primary suite or family room with guest bed/bath. Check docs for all the updates!
Zillow last checked: 8 hours ago
Listing updated: March 15, 2025 at 09:27am
Listed by:
Amy Hopfinger Cell:920-296-3013,
EXP Realty, LLC
Bought with:
Andrea Bolan
Source: WIREX MLS,MLS#: 1993021 Originating MLS: South Central Wisconsin MLS
Originating MLS: South Central Wisconsin MLS
Facts & features
Interior
Bedrooms & bathrooms
- Bedrooms: 4
- Bathrooms: 3
- Full bathrooms: 3
Primary bedroom
- Level: Upper
- Area: 252
- Dimensions: 21 x 12
Bedroom 2
- Level: Upper
- Area: 156
- Dimensions: 13 x 12
Bedroom 3
- Level: Upper
- Area: 117
- Dimensions: 13 x 9
Bedroom 4
- Level: Lower
- Area: 130
- Dimensions: 13 x 10
Bathroom
- Features: At least 1 Tub, No Master Bedroom Bath
Dining room
- Level: Main
- Area: 84
- Dimensions: 12 x 7
Family room
- Level: Lower
- Area: 418
- Dimensions: 22 x 19
Kitchen
- Level: Main
- Area: 195
- Dimensions: 15 x 13
Living room
- Level: Main
- Area: 273
- Dimensions: 13 x 21
Heating
- Natural Gas, Forced Air
Cooling
- Central Air
Appliances
- Included: Range/Oven, Refrigerator, Dishwasher, Microwave
Features
- Breakfast Bar, Kitchen Island
- Flooring: Wood or Sim.Wood Floors
- Basement: Full,Finished,8'+ Ceiling
- Attic: Walk-up
Interior area
- Total structure area: 2,565
- Total interior livable area: 2,565 sqft
- Finished area above ground: 1,759
- Finished area below ground: 806
Property
Parking
- Total spaces: 1
- Parking features: 1 Car, Detached, Garage Door Opener
- Garage spaces: 1
Features
- Levels: Two
- Stories: 2
Lot
- Size: 5,227 sqft
- Features: Sidewalks
Details
- Parcel number: 070928105050
- Zoning: Residentia
- Special conditions: Arms Length
Construction
Type & style
- Home type: SingleFamily
- Architectural style: Farmhouse/National Folk
- Property subtype: Single Family Residence
Materials
- Vinyl Siding
Condition
- 21+ Years
- New construction: No
- Year built: 1928
Utilities & green energy
- Sewer: Public Sewer
- Water: Public
- Utilities for property: Cable Available
Community & neighborhood
Location
- Region: Madison
- Municipality: Madison
Price history
| Date | Event | Price |
|---|---|---|
| 2/28/2025 | Sold | $937,000+4.1%$365/sqft |
Source: | ||
| 2/10/2025 | Contingent | $899,900$351/sqft |
Source: | ||
| 2/6/2025 | Listed for sale | $899,900+260%$351/sqft |
Source: | ||
| 11/21/2023 | Sold | $250,000$97/sqft |
Source: Public Record Report a problem | ||
Public tax history
| Year | Property taxes | Tax assessment |
|---|---|---|
| 2024 | $8,869 +6.9% | $453,100 +10% |
| 2023 | $8,299 | $411,900 +9% |
| 2022 | -- | $377,900 +12% |
Find assessor info on the county website
Neighborhood: Dudgeon-Monroe
Nearby schools
GreatSchools rating
- 5/10Thoreau Elementary SchoolGrades: PK-5Distance: 0.9 mi
- 4/10Cherokee Heights Middle SchoolGrades: 6-8Distance: 1.4 mi
- 9/10West High SchoolGrades: 9-12Distance: 0.8 mi
Schools provided by the listing agent
- Elementary: Thoreau
- Middle: Cherokee
- High: West
- District: Madison
Source: WIREX MLS. This data may not be complete. We recommend contacting the local school district to confirm school assignments for this home.
Get pre-qualified for a loan
At Zillow Home Loans, we can pre-qualify you in as little as 5 minutes with no impact to your credit score.An equal housing lender. NMLS #10287.
Sell for more on Zillow
Get a Zillow Showcase℠ listing at no additional cost and you could sell for .
$966,800
2% more+$19,336
With Zillow Showcase(estimated)$986,136
