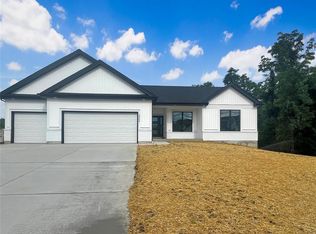Closed
Listing Provided by:
Elizabeth Ebinger 314-448-5775,
Berkshire Hathaway HomeServices Alliance Real Estate,
Ruth Ebinger 314-363-4021,
Berkshire Hathaway HomeServices Alliance Real Estate
Bought with: RE/MAX Today
Price Unknown
2906 Graham Rd, Washington, MO 63090
4beds
2,100sqft
Single Family Residence
Built in 2022
0.27 Acres Lot
$444,600 Zestimate®
$--/sqft
$2,242 Estimated rent
Home value
$444,600
$422,000 - $467,000
$2,242/mo
Zestimate® history
Loading...
Owner options
Explore your selling options
What's special
Why wait to build when you can have a NEW HOUSE NOW?! Gorgeous, newly built home with lots of custom upgrades, BEAUTIFUL finishes & tasteful colors. Open Floorplan boasting 2,100 sq. ft. on the main level with 9 & 10 ft. ceilings. DREAM KITCHEN vibes with Granite countertops, tile back splash, stainless-steel appliances, HUGE kitchen island, 42" kitchen cabinets with crown molding & underneath cabinet LED lighting. Other details include premium moldings, added can lighting and gas fireplace. Stunning 4th bedroom, or could use as office/den or playroom with fabulous sliding barn door. Main Floor Master suite with gentleman's height vanity & luxurious, tiled walk-in shower.
Convenient Main floor laundry. Over-sized, 3-car garage with insulated, carriage-style garage doors. Relax and BBQ on the large backyard patio. Plenty of space to grow with the unfinished basement with egress window & roughed-in bath. Excellent location in a fun neighborhood! COOL: 14 SEER+
Zillow last checked: 8 hours ago
Listing updated: April 28, 2025 at 05:28pm
Listing Provided by:
Elizabeth Ebinger 314-448-5775,
Berkshire Hathaway HomeServices Alliance Real Estate,
Ruth Ebinger 314-363-4021,
Berkshire Hathaway HomeServices Alliance Real Estate
Bought with:
Matthew E McClelland, 1999121666
RE/MAX Today
Source: MARIS,MLS#: 23020856 Originating MLS: Franklin County Board of REALTORS
Originating MLS: Franklin County Board of REALTORS
Facts & features
Interior
Bedrooms & bathrooms
- Bedrooms: 4
- Bathrooms: 3
- Full bathrooms: 2
- 1/2 bathrooms: 1
- Main level bathrooms: 3
- Main level bedrooms: 4
Primary bedroom
- Features: Floor Covering: Carpeting, Wall Covering: Some
- Level: Main
Bedroom
- Features: Floor Covering: Carpeting, Wall Covering: Some
- Level: Main
Bedroom
- Features: Floor Covering: Carpeting, Wall Covering: Some
- Level: Main
Dining room
- Features: Floor Covering: Laminate, Wall Covering: Some
- Level: Main
Kitchen
- Features: Floor Covering: Laminate, Wall Covering: Some
- Level: Main
Laundry
- Features: Floor Covering: Laminate, Wall Covering: None
- Level: Main
Living room
- Features: Floor Covering: Laminate, Wall Covering: Some
- Level: Main
Office
- Features: Floor Covering: Laminate, Wall Covering: Some
- Level: Main
Heating
- Forced Air, Electric
Cooling
- Ceiling Fan(s), Central Air, Electric
Appliances
- Included: Water Softener Rented, Electric Water Heater, Dishwasher, Microwave, Electric Range, Electric Oven, Stainless Steel Appliance(s), Water Softener
- Laundry: Main Level
Features
- Kitchen Island, Custom Cabinetry, Granite Counters, Walk-In Pantry, High Speed Internet, Dining/Living Room Combo, Kitchen/Dining Room Combo, Open Floorplan, High Ceilings, Walk-In Closet(s), Shower, Entrance Foyer
- Flooring: Carpet
- Doors: French Doors
- Basement: Unfinished,Walk-Out Access
- Number of fireplaces: 1
- Fireplace features: Living Room
Interior area
- Total structure area: 2,100
- Total interior livable area: 2,100 sqft
- Finished area above ground: 2,100
Property
Parking
- Total spaces: 3
- Parking features: Attached, Garage, Garage Door Opener, Off Street, Oversized
- Attached garage spaces: 3
Features
- Levels: One
- Patio & porch: Patio
Lot
- Size: 0.27 Acres
Details
- Parcel number: 107350039055000
- Special conditions: Standard
Construction
Type & style
- Home type: SingleFamily
- Architectural style: Ranch,Traditional
- Property subtype: Single Family Residence
Materials
- Brick, Vinyl Siding
Condition
- Year built: 2022
Details
- Builder name: Northern Star
Utilities & green energy
- Sewer: Public Sewer
- Water: Public
- Utilities for property: Natural Gas Available
Green energy
- Energy efficient items: HVAC
Community & neighborhood
Security
- Security features: Smoke Detector(s)
Location
- Region: Washington
- Subdivision: The Overlook At Weber Farms
HOA & financial
HOA
- HOA fee: $100 annually
Other
Other facts
- Listing terms: Cash,Conventional,FHA,USDA Loan,VA Loan
- Ownership: Private
- Road surface type: Concrete
Price history
| Date | Event | Price |
|---|---|---|
| 6/29/2023 | Sold | -- |
Source: | ||
| 6/3/2023 | Contingent | $425,000$202/sqft |
Source: | ||
| 6/1/2023 | Price change | $425,000-1.1%$202/sqft |
Source: | ||
| 5/2/2023 | Price change | $429,900-2.3%$205/sqft |
Source: | ||
| 4/20/2023 | Listed for sale | $439,900$209/sqft |
Source: | ||
Public tax history
| Year | Property taxes | Tax assessment |
|---|---|---|
| 2024 | $3,473 0% | $61,188 |
| 2023 | $3,474 +1996.5% | $61,188 +1998.4% |
| 2022 | $166 | $2,916 |
Find assessor info on the county website
Neighborhood: 63090
Nearby schools
GreatSchools rating
- 5/10South Point Elementary SchoolGrades: K-6Distance: 2.7 mi
- 5/10Washington Middle SchoolGrades: 7-8Distance: 1.5 mi
- 7/10Washington High SchoolGrades: 9-12Distance: 1.6 mi
Schools provided by the listing agent
- Elementary: South Point Elem.
- Middle: Washington Middle
- High: Washington High
Source: MARIS. This data may not be complete. We recommend contacting the local school district to confirm school assignments for this home.
Sell for more on Zillow
Get a free Zillow Showcase℠ listing and you could sell for .
$444,600
2% more+ $8,892
With Zillow Showcase(estimated)
$453,492