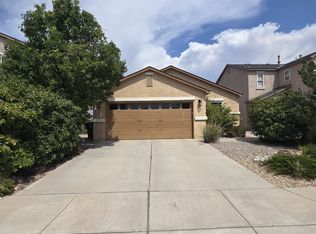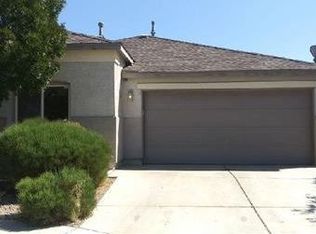Sold on 10/15/24
Price Unknown
2906 Gault Trl SW, Albuquerque, NM 87121
3beds
1,752sqft
Single Family Residence
Built in 2013
5,227.2 Square Feet Lot
$307,200 Zestimate®
$--/sqft
$2,301 Estimated rent
Home value
$307,200
$280,000 - $338,000
$2,301/mo
Zestimate® history
Loading...
Owner options
Explore your selling options
What's special
Discover this immaculate 3-bedroom, 3-bathroom home nestled in a sought-after gated community, showcasing exceptional pride of ownership. The spacious open floor plan seamlessly connects the expansive living area to the modern kitchen, making it perfect for entertaining. The luxurious master suite features a generous walk-in closet and a spa-like bathroom, offering the ultimate retreat. Step outside to your private backyard with breathtaking, unobstructed mountain views. Enjoy the community's top-notch amenities, including basketball courts, a park, and a sparkling pool, enhancing your lifestyle in this exclusive neighborhood. Tankless water heater and new hinges on the garage door with 2yr warranty, new filter under the sink. Security cameras will convey.
Zillow last checked: 8 hours ago
Listing updated: October 15, 2024 at 02:26pm
Listed by:
Premier Realty Partners 505-550-8331,
EXP Realty LLC
Bought with:
Gloria Davila, REC20220929
Homewise
Source: SWMLS,MLS#: 1070195
Facts & features
Interior
Bedrooms & bathrooms
- Bedrooms: 3
- Bathrooms: 3
- Full bathrooms: 2
- 1/2 bathrooms: 1
Primary bedroom
- Level: Upper
- Area: 181.89
- Dimensions: 12.9 x 14.1
Kitchen
- Level: Main
- Area: 173.86
- Dimensions: 9.6 x 18.11
Living room
- Level: Main
- Area: 229.99
- Dimensions: 16.3 x 14.11
Heating
- Central, Forced Air, Natural Gas
Cooling
- Refrigerated
Appliances
- Included: Dryer, Dishwasher, Free-Standing Gas Range, Disposal, Microwave, Refrigerator, Range Hood, Washer
- Laundry: Gas Dryer Hookup, Washer Hookup, Dryer Hookup, ElectricDryer Hookup
Features
- Dual Sinks
- Flooring: Carpet, Tile
- Windows: Double Pane Windows, Insulated Windows, Sliding, Vinyl
- Has basement: No
- Has fireplace: No
Interior area
- Total structure area: 1,752
- Total interior livable area: 1,752 sqft
Property
Parking
- Total spaces: 2
- Parking features: Attached, Garage
- Attached garage spaces: 2
Features
- Levels: Two
- Stories: 2
- Exterior features: Private Yard
- Pool features: Community
- Fencing: Wall
Lot
- Size: 5,227 sqft
Details
- Parcel number: 100805453410541229
- Zoning description: R-1A*
Construction
Type & style
- Home type: SingleFamily
- Architectural style: Ranch
- Property subtype: Single Family Residence
Materials
- Frame, Stucco
- Roof: Pitched,Shingle
Condition
- Resale
- New construction: No
- Year built: 2013
Utilities & green energy
- Sewer: Public Sewer
- Water: Public
- Utilities for property: Electricity Connected, Natural Gas Connected, Sewer Connected, Water Connected
Green energy
- Energy generation: Solar
Community & neighborhood
Location
- Region: Albuquerque
HOA & financial
HOA
- Has HOA: Yes
- HOA fee: $968 annually
- Services included: Clubhouse, Pool(s)
Other
Other facts
- Listing terms: Cash,Conventional,FHA,VA Loan
Price history
| Date | Event | Price |
|---|---|---|
| 10/15/2024 | Sold | -- |
Source: | ||
| 9/11/2024 | Pending sale | $299,900$171/sqft |
Source: | ||
| 9/7/2024 | Listed for sale | $299,900+42.8%$171/sqft |
Source: | ||
| 10/1/2020 | Sold | -- |
Source: | ||
| 8/22/2020 | Pending sale | $210,000+5.6%$120/sqft |
Source: EXP Realty LLC #975359 | ||
Public tax history
| Year | Property taxes | Tax assessment |
|---|---|---|
| 2024 | $2,571 +1.7% | $60,932 +3% |
| 2023 | $2,528 +3.5% | $59,157 +3% |
| 2022 | $2,443 +3.5% | $57,434 +3% |
Find assessor info on the county website
Neighborhood: Orchards at Anerson Heights
Nearby schools
GreatSchools rating
- 4/10George I Sanchez Collaborative Community SchoolGrades: PK-8Distance: 0.9 mi
- 7/10Atrisco Heritage Academy High SchoolGrades: 9-12Distance: 0.7 mi
Schools provided by the listing agent
- Elementary: George I Sanchez Collaborative Community School
- Middle: George I. Sanchez
- High: Atrisco Heritage
Source: SWMLS. This data may not be complete. We recommend contacting the local school district to confirm school assignments for this home.
Get a cash offer in 3 minutes
Find out how much your home could sell for in as little as 3 minutes with a no-obligation cash offer.
Estimated market value
$307,200
Get a cash offer in 3 minutes
Find out how much your home could sell for in as little as 3 minutes with a no-obligation cash offer.
Estimated market value
$307,200


