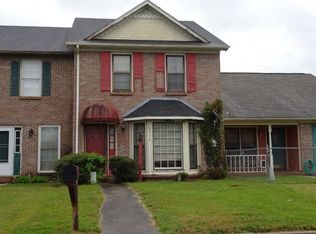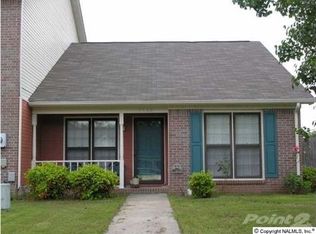Sold for $156,250
$156,250
2906 Frost Dr SW, Decatur, AL 35603
3beds
1,554sqft
Townhouse
Built in 1989
-- sqft lot
$168,400 Zestimate®
$101/sqft
$1,422 Estimated rent
Home value
$168,400
$157,000 - $180,000
$1,422/mo
Zestimate® history
Loading...
Owner options
Explore your selling options
What's special
*** Multiple Offers*** Please have offers in by 5 pm on Saturday, July 15th. Completely remodeled, this 3 bed, 2.5 bath gem shines with fresh paint, updated lighting, and stylish LVP flooring. This home has ample space in each bedroom and beautifully updated bathrooms. This vibrant home is ready to host unforgettable gatherings. Embrace modern charm and make this townhouse your own! Don't wait, step inside and let the adventure begin!
Zillow last checked: 8 hours ago
Listing updated: August 04, 2023 at 12:42pm
Listed by:
Paula Tisch 763-300-5865,
Exp Realty, LLC - Northern Br,
Sawyer Tisch 763-528-3854,
Exp Realty, LLC - Northern Br
Bought with:
Jeff Hatcher, 109186
Kendall James Realty
Source: ValleyMLS,MLS#: 1838657
Facts & features
Interior
Bedrooms & bathrooms
- Bedrooms: 3
- Bathrooms: 3
- Full bathrooms: 2
- 1/2 bathrooms: 1
Primary bedroom
- Features: Ceiling Fan(s), Crown Molding, Smooth Ceiling, Walk-In Closet(s), LVP
- Level: Second
- Area: 192
- Dimensions: 16 x 12
Bedroom 2
- Features: Ceiling Fan(s), Chair Rail, Smooth Ceiling, LVP, Walk in Closet 2
- Level: Second
- Area: 99
- Dimensions: 11 x 9
Bedroom 3
- Features: Ceiling Fan(s), Chair Rail, Smooth Ceiling, Walk in Closet 2, LVP Flooring
- Level: Second
- Area: 110
- Dimensions: 11 x 10
Bathroom 1
- Features: Smooth Ceiling, Tile
- Level: Second
- Area: 40
- Dimensions: 8 x 5
Bathroom 2
- Features: Smooth Ceiling, Tile
- Level: First
- Area: 21
- Dimensions: 7 x 3
Bathroom 3
- Features: Smooth Ceiling, Tile
- Level: Second
- Area: 99
- Dimensions: 11 x 9
Dining room
- Features: Crown Molding, Smooth Ceiling, LVP
- Level: First
- Area: 108
- Dimensions: 12 x 9
Kitchen
- Features: Crown Molding, Kitchen Island, Smooth Ceiling, LVP
- Level: First
- Area: 120
- Dimensions: 12 x 10
Living room
- Features: Ceiling Fan(s), Crown Molding, Smooth Ceiling, LVP
- Level: First
- Area: 224
- Dimensions: 16 x 14
Laundry room
- Features: Smooth Ceiling, LVP
- Level: First
- Area: 15
- Dimensions: 5 x 3
Heating
- Central 1
Cooling
- Central 1
Features
- Has basement: No
- Has fireplace: No
- Fireplace features: None
Interior area
- Total interior livable area: 1,554 sqft
Property
Features
- Levels: Two
- Stories: 2
Details
- Parcel number: 13 01 01 2 000 190.000
Construction
Type & style
- Home type: Townhouse
- Property subtype: Townhouse
Materials
- Foundation: Slab
Condition
- New construction: No
- Year built: 1989
Utilities & green energy
- Sewer: Public Sewer
- Water: Public
Community & neighborhood
Location
- Region: Decatur
- Subdivision: Townhouse Garden
Other
Other facts
- Listing agreement: Agency
Price history
| Date | Event | Price |
|---|---|---|
| 10/14/2023 | Listing removed | -- |
Source: Zillow Rentals Report a problem | ||
| 8/28/2023 | Listed for rent | $1,500$1/sqft |
Source: Zillow Rentals Report a problem | ||
| 8/4/2023 | Sold | $156,250+0.8%$101/sqft |
Source: | ||
| 7/16/2023 | Pending sale | $155,000$100/sqft |
Source: | ||
| 7/12/2023 | Listed for sale | $155,000+32.5%$100/sqft |
Source: | ||
Public tax history
| Year | Property taxes | Tax assessment |
|---|---|---|
| 2024 | $749 | $16,540 |
| 2023 | $749 | $16,540 |
| 2022 | $749 +7.5% | $16,540 +7.5% |
Find assessor info on the county website
Neighborhood: 35603
Nearby schools
GreatSchools rating
- 4/10Chestnut Grove Elementary SchoolGrades: PK-5Distance: 0.4 mi
- 6/10Cedar Ridge Middle SchoolGrades: 6-8Distance: 0.5 mi
- 7/10Austin High SchoolGrades: 10-12Distance: 2.2 mi
Schools provided by the listing agent
- Elementary: Chestnut Grove Elementary
- Middle: Austin Middle
- High: Austin
Source: ValleyMLS. This data may not be complete. We recommend contacting the local school district to confirm school assignments for this home.
Get pre-qualified for a loan
At Zillow Home Loans, we can pre-qualify you in as little as 5 minutes with no impact to your credit score.An equal housing lender. NMLS #10287.
Sell with ease on Zillow
Get a Zillow Showcase℠ listing at no additional cost and you could sell for —faster.
$168,400
2% more+$3,368
With Zillow Showcase(estimated)$171,768

