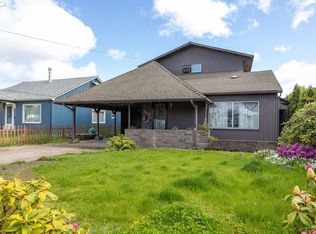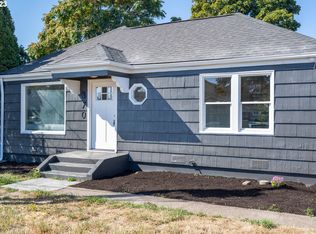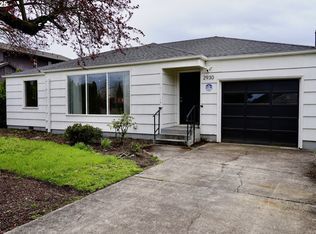One owner Cottage home with two bedrooms up and two bedrooms on main level. Living room with Freestanding gas fireplace and wall air conditioner. Laundry room with storage. Nice size fenced yard with a covered patio. New exterior paint. Good bones, interior needs a little TLC. Sold AS-IS. First American Home Warranty included.
This property is off market, which means it's not currently listed for sale or rent on Zillow. This may be different from what's available on other websites or public sources.



