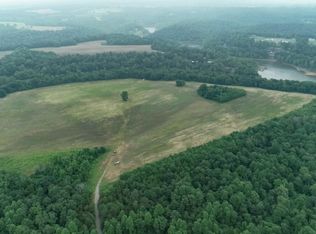Sold for $440,000
$440,000
2906 Duff Rd, Leitchfield, KY 42754
2beds
3,156sqft
Single Family Residence
Built in 2011
2.45 Acres Lot
$457,400 Zestimate®
$139/sqft
$1,838 Estimated rent
Home value
$457,400
Estimated sales range
Not available
$1,838/mo
Zestimate® history
Loading...
Owner options
Explore your selling options
What's special
Stunning Home on 2.45 Acres near Leitchfield
Nestled within 10 minutes of Leitchfield, this property offers easy access to Fox Cliff and Indian Valley boat ramps on Rough River, just 5 minutes away, and is a mere 20 minutes from the State Dock on Rough River.
Built with insulated concrete formed (ICF) walls, this home boasts superior protection and efficiency. The benefits of ICF construction include disaster resistance, stronger walls, resistance to mold, rot, mildew, and insects, sound blocking capabilities, and cost savings over time.
The home features 1,853 sq. ft. of living space on the main level and 1,303 sq. ft. of living space in the basement. Additionally, there is 515 sq. ft. of unfinished space, perfect for an office or any other need. Home has two bedrooms and two baths on main floor. Kitchen, living room, and dining room is an open area.
The primary bedroom is located on the first level and includes two large closets. The primary bathroom features a large, walk-in tiled shower and tiled floors. The guest bathroom includes an extra-large tub. The kitchen is equipped with custom-made cabinets, granite countertops, a walk-in pantry, and included is the washer and dryer. Beautiful tile flooring and all appliances remain. The large den includes a gas fireplace and hardwood floors throughout. There is also a screened-in porch for relaxing outdoors and watching all the deer and wildlife.
Outdoor features include an outdoor wood-burning furnace, a large shed with one bay featuring a garage door and another with a man door, ideal for storing toys, a chicken coop, and a small greenhouse. A small orchard adds to the charm of the property. The blacktop driveway ensures easy maintenance.
This home combines modern efficiency with rural tranquility, making it an ideal choice for those seeking comfort and convenience in a serene setting. Give me a call or text for your private showing!
Zillow last checked: 9 hours ago
Listing updated: January 28, 2025 at 05:36am
Listed by:
Kim L Jarboe 270-230-6679,
United Real Estate Louisville
Bought with:
NON MEMBER
Source: GLARMLS,MLS#: 1665579
Facts & features
Interior
Bedrooms & bathrooms
- Bedrooms: 2
- Bathrooms: 3
- Full bathrooms: 3
Primary bedroom
- Level: First
Bedroom
- Level: First
Primary bathroom
- Level: First
Full bathroom
- Level: First
Full bathroom
- Level: Basement
Other
- Level: Basement
Den
- Level: First
Dining room
- Level: First
Family room
- Level: Basement
Kitchen
- Level: First
Laundry
- Level: First
Living room
- Level: First
Office
- Level: Basement
Other
- Level: Basement
Heating
- Electric, Forced Air, Natural Gas, Other
Cooling
- Central Air
Features
- Basement: Partially Finished
- Number of fireplaces: 1
Interior area
- Total structure area: 1,853
- Total interior livable area: 3,156 sqft
- Finished area above ground: 1,853
- Finished area below ground: 1,303
Property
Parking
- Total spaces: 1
- Parking features: Detached, Entry Side, Driveway
- Garage spaces: 1
- Has uncovered spaces: Yes
Features
- Stories: 1
- Patio & porch: Screened Porch, Porch
- Fencing: None
Lot
- Size: 2.45 Acres
- Features: Irregular Lot, Sidewalk, Cleared, Level
Details
- Additional structures: Outbuilding
- Parcel number: 0540000006.0C
Construction
Type & style
- Home type: SingleFamily
- Property subtype: Single Family Residence
Materials
- Other
- Foundation: Concrete Perimeter
- Roof: Shingle
Condition
- Year built: 2011
Utilities & green energy
- Sewer: Septic Tank
- Water: Public
- Utilities for property: Electricity Connected
Community & neighborhood
Location
- Region: Leitchfield
- Subdivision: None
HOA & financial
HOA
- Has HOA: No
Price history
| Date | Event | Price |
|---|---|---|
| 8/16/2024 | Sold | $440,000-2%$139/sqft |
Source: | ||
| 7/18/2024 | Contingent | $449,000$142/sqft |
Source: | ||
| 7/15/2024 | Listed for sale | $449,000+12.3%$142/sqft |
Source: | ||
| 5/31/2022 | Sold | $399,900$127/sqft |
Source: | ||
| 4/11/2022 | Pending sale | $399,900$127/sqft |
Source: | ||
Public tax history
| Year | Property taxes | Tax assessment |
|---|---|---|
| 2023 | $3,955 +297.4% | $399,900 +177.7% |
| 2022 | $995 -0.8% | $144,000 |
| 2021 | $1,004 -1.4% | $144,000 |
Find assessor info on the county website
Neighborhood: 42754
Nearby schools
GreatSchools rating
- 5/10Caneyville Elementary SchoolGrades: PK-5Distance: 9.3 mi
- 8/10Grayson County Middle SchoolGrades: 6-8Distance: 8.4 mi
- 5/10Grayson County High SchoolGrades: 9-12Distance: 7.1 mi
Get pre-qualified for a loan
At Zillow Home Loans, we can pre-qualify you in as little as 5 minutes with no impact to your credit score.An equal housing lender. NMLS #10287.

