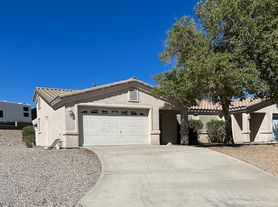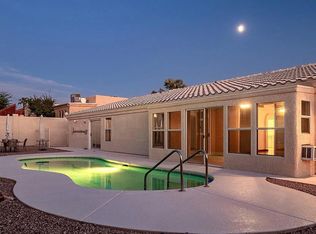Looking for a remarkable stay in LAKE HAVASU? Look no further than Bella Cactus! Don't settle for a standard home when you can immerse yourself in the funky, Palm Springs vibes we offer. Located right in the heart of LAKE HAVASU, just a stone's throw away from the sparkling lake and the iconic London Bridge. Add us to your travel plans and prepare for an unforgettable experience that will leave you with memories to cherish. Don't miss out on this opportunity to make your stay truly exceptional!
Welcome to our amazing Airbnb! Get ready for a fantastic stay with these awesome features:
BEDROOMS
- Suite 1: King Bed | Bedroom
- Suite 2: 2 single beds (convertible to a king size)
- Suite 3: Double bunk-bed with pullout bottom for an extra single bed
- Additional Sleeping: Loft area with a comfy sofa bed
HOME FEATURES
- Entertainment galore: Flat-screen Smart TVs in every room, pool table, dart board, record player, board games, books, and a beer pong table. We've got it all!
- Outdoor fun: Covered patio with an extra-large picnic table & grill, a refreshing pool, corn hole, upstairs lounge area with a partial lake view, and a cozy lounge area in front. Plus, a relaxing HOT TUB awaits!
- Fully equipped kitchen with all the essentials for your culinary adventures.
- General amenities: We provide towels, linens, complimentary toiletries, and a convenient washer/dryer.
- Pack n play and high chair available
PARKING
Ample space for your vehicles - driveway (2 cars) and a spacious garage (fits 2 vehicles, 9ft tall for boats). Additional outdoor parking for boats or toys is available at the back of the house.
ADDITIONAL NOTES
- Pool heating is available upon request for an extra fee of $125/night - must heat entire stay and please let us know in advance.
- Safety first: Please supervise little children and pets in the yard, as there is no safety gate around the pool.
- We welcome pets! Just make sure to disclose them upon booking and clean up any mess they may leave behind. We charge $25/night per pet.
- Living room fireplace is for show, not to be used
- BBQ / Fire pit use small propane tanks. There's a chance a propane tank can be empty and need to be filled. We will reimburse our guest if they need to get it refilled
Don't miss out on this incredible opportunity for a memorable getaway. Book with us now and get ready for an unforgettable experience!
TPT #21518255
Entire Home is accessible except hallway closets
Located in the residential area near the golf course. We are 4 minutes to lake access and 5 minutes from downtown Lake Havasu City.
Additional boat / toy / RV outdoor parking at back of house.
CREDIT CARD PROCESSING FEES
Note: When making a reservation through our website or when using credit card payment there is a 4% credit card processing charge that is paid to Stripe (the credit card processing company). If AT ANY TIME there is a cancellation, the 4% charge is not refunded.
DAMAGE PROTECTION
The extra charge listed as "Waivo Insurance" on your reservation covers accidental damage in the home within a certain limit. If something happens or breaks during your stay please let us know immediately so we can file a claim.
Note: This amount only covers a 10 day or less stay. If you are staying longer than 10 days we will request the difference in amount for coverage.
November to March monthly rental, 30 days max
House for rent
Accepts Zillow applications
$3,500/mo
2906 Castaway Dr, Lake Havasu City, AZ 86406
3beds
2,811sqft
Price may not include required fees and charges.
Single family residence
Available Sat Nov 1 2025
Cats, dogs OK
-- A/C
In unit laundry
Attached garage parking
-- Heating
What's special
Covered patioFully equipped kitchenPool tableBeer pong tableRecord playerBoard gamesUpstairs lounge area
- 15 days |
- -- |
- -- |
Travel times
Facts & features
Interior
Bedrooms & bathrooms
- Bedrooms: 3
- Bathrooms: 2
- Full bathrooms: 2
Appliances
- Included: Dishwasher, Dryer, Freezer, Microwave, Oven, Refrigerator, Washer
- Laundry: In Unit
Features
- Flooring: Carpet, Tile
- Furnished: Yes
Interior area
- Total interior livable area: 2,811 sqft
Property
Parking
- Parking features: Attached
- Has attached garage: Yes
- Details: Contact manager
Features
- Has private pool: Yes
Details
- Parcel number: 10510071
Construction
Type & style
- Home type: SingleFamily
- Property subtype: Single Family Residence
Community & HOA
HOA
- Amenities included: Pool
Location
- Region: Lake Havasu City
Financial & listing details
- Lease term: 1 Month
Price history
| Date | Event | Price |
|---|---|---|
| 9/26/2025 | Listing removed | $695,000$247/sqft |
Source: | ||
| 8/14/2025 | Listed for rent | $3,500$1/sqft |
Source: Zillow Rentals | ||
| 4/25/2025 | Listing removed | $3,500$1/sqft |
Source: Zillow Rentals | ||
| 4/9/2025 | Listed for sale | $695,000-0.7%$247/sqft |
Source: | ||
| 3/5/2025 | Listed for rent | $3,500$1/sqft |
Source: Zillow Rentals | ||

