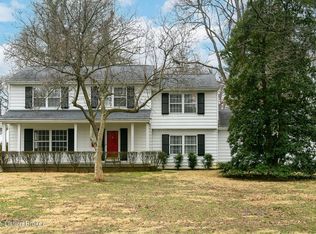PRICED TO SELL! Updated throughout its 2300sf of living area which includes CoVid Ready designated space perfect for a home office, home schooling, home gym or an essential staff, in-law or college student suite. Large Open Concept Kitchen and Dining, Spa Retreat Main Bath, Original Hardwood Floors, two garages, updated mechanicals & more! This Turn-Key gem is located on nearly ½ acre in one of Louisville's most desirable neighborhoods, Avondale. Well maintained, this brick home is move-in ready with updates and finishing touches throughout (not typically found in a home of this age). With 4 bedrooms and 3 baths, this single-story mid-century contemporary has had numerous improvements including all the major systems that keep a home healthy for years to come! Large Open Concept Kitchen and Dining area (with fireplace!) is great for entertaining and has Solid Hardwood Cabinets (that look practically new), tons of counterspace, upscaled appliances that remain and Slate Ceramic Tile Floors that *WOW"! Main Bedroom, that can accommodate a King-Sized bedroom suit, has an en-suite Main Bath that features a jetted soaking tub and oversized shower with dual shower heads and seat! Original Cherry Hardwood Floors in all main level bedrooms. New Brazilian Cherry upscaled planked laminate floors in main level Living Room and Hall to complement original hardwood floors. Finished basement includes the 4th bedroom (with legal egress) and lots of natural lighting, Great Room, Laundry/Utility room, New Light Fixtures and Luxury Vinyl Planked Waterproof Floors throughout that provides peace of mind (even though there are no known issues). Basement also offers versatility for use both traditionally or as a CoVid Ready space perfect for use as a dedicated Home Office or Schooling area with the option of a separate entrance that might also come in handy for CoVid essential staff or use as an In-Law or College Student suite. Updated lighting throughout home (dimmable in many areas) and lighted ceiling fan on large back porch overlooking oversized, private, lot. French doors off main entryway. Replacement, insulated, Windows and Doors throughout, even the attached garage! TWO garages!. Detached 2+ car garage boasts an oversized apron and is a gear heads dream or a separate place to use as a workshop, creative space or hangout. Attached 2+ car garage is also deep with multiple cabinets, shelves and includes a ½ bath (with new toilet) for easy clean up after working in one of the garages or playing outside. Home hosts cedar-shelved closets and storage space galore that make organization a breeze! Complete overhaul appx. 7 years ago also included many of the less noticed, but very important, comfort & safety items that keep a home going for decades to come! Those include: Roof, Gutters and Gutter Cover; High efficiency HVAC with Aprilaire; and extended roofline covering front porch. Other updates include updated electric panel, Water Heater (2015), Sewer Service Line to street and an Automated Natural Gas Generator that turns on as soon as it senses a loss of power (also does automated system checks weekly to ensure it's ready when it's needed)! Don't let versatile home slip by!
This property is off market, which means it's not currently listed for sale or rent on Zillow. This may be different from what's available on other websites or public sources.

