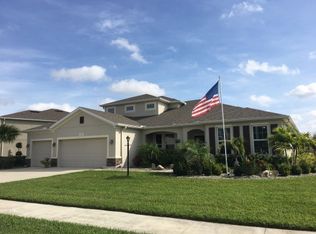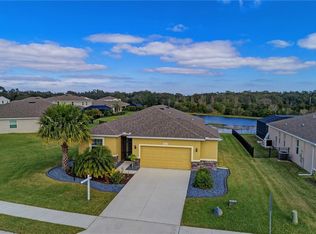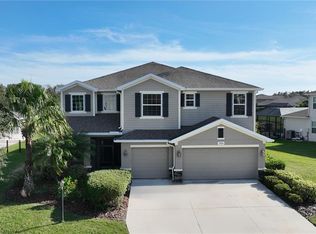Your piece of paradise awaits you! This beautiful ONE STORY 3-Bedroom, 3.5- Bath, DEN, 3 CAR GARAGE home is everything you need and more. Located in McKinley Oaks the exclusive, community of 36 homes. NO CDD & LOW HOA. Come and enjoy your peaceful pond & conservation view with no backyard neighbors. The extra deep lot has plenty of room to add the pool of your dreams. Split Bedroom Plan affords privacy for other family members or guests. This "Hawthorne" floor plan features extended lanai, loaded with all the extras! Easy access to Shopping, Beaches, and I-75.
This property is off market, which means it's not currently listed for sale or rent on Zillow. This may be different from what's available on other websites or public sources.


