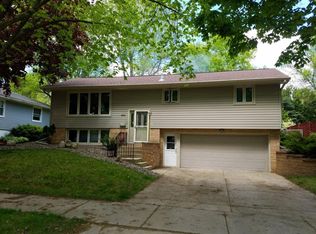Closed
$290,000
2906 12th Ave NW, Rochester, MN 55901
3beds
2,184sqft
Single Family Residence
Built in 1966
0.19 Square Feet Lot
$304,400 Zestimate®
$133/sqft
$2,089 Estimated rent
Home value
$304,400
$286,000 - $326,000
$2,089/mo
Zestimate® history
Loading...
Owner options
Explore your selling options
What's special
Welcome to this pleasing Elton Hills home which possesses 3 bedrooms, all on one level, and two bathrooms. Nestled in a picturesque neighborhood with mature tree-lined streets, this charming split-level residence offers the perfect blend of comfort and modern convenience. The heart of the home features a luminous living space, ideal for unwinding with loved ones or hosting gatherings. An updated kitchen with sleek appliances including an induction stove, offers an enticing cooking experience. Enjoy your morning coffee in the adjacent dining area, with natural light or sitting by the large windows overlooking the neighborhood. From the dining area you can access the fully fenced backyard with planter boxes. This home also boasts newer HVAC, ensuring year-round comfort, as well as refreshed insulation and several brand-new windows for energy efficiency. Just two blocks to the Elton Hills bike/walking path makes staying active, connected, and appreciating your neighborhood easy.
Zillow last checked: 8 hours ago
Listing updated: June 24, 2025 at 11:38pm
Listed by:
Keller Williams Premier Realty
Bought with:
Kerby & Cristina Real Estate Experts
RE/MAX Results
Juan-Diego Chann Jurado
Source: NorthstarMLS as distributed by MLS GRID,MLS#: 6530563
Facts & features
Interior
Bedrooms & bathrooms
- Bedrooms: 3
- Bathrooms: 2
- Full bathrooms: 1
- 3/4 bathrooms: 1
Bedroom 1
- Level: Main
- Area: 156 Square Feet
- Dimensions: 12x13
Bedroom 2
- Level: Main
- Area: 90 Square Feet
- Dimensions: 9x10
Bedroom 3
- Level: Main
- Area: 117 Square Feet
- Dimensions: 9x13
Bathroom
- Level: Main
- Area: 56.25 Square Feet
- Dimensions: 7.5x7.5
Bathroom
- Level: Lower
- Area: 48 Square Feet
- Dimensions: 8x6
Dining room
- Level: Main
- Area: 90 Square Feet
- Dimensions: 9x10
Family room
- Level: Lower
- Area: 221 Square Feet
- Dimensions: 17x13
Garage
- Level: Lower
- Area: 312 Square Feet
- Dimensions: 13x24
Kitchen
- Level: Main
- Area: 90 Square Feet
- Dimensions: 9x10
Living room
- Level: Main
- Area: 256.5 Square Feet
- Dimensions: 19x13.5
Heating
- Forced Air
Cooling
- Central Air
Appliances
- Included: Dishwasher, Disposal, Dryer, ENERGY STAR Qualified Appliances, Exhaust Fan, Gas Water Heater, Microwave, Range, Refrigerator, Stainless Steel Appliance(s), Washer, Water Softener Owned
Features
- Basement: Block
- Has fireplace: No
Interior area
- Total structure area: 2,184
- Total interior livable area: 2,184 sqft
- Finished area above ground: 1,092
- Finished area below ground: 360
Property
Parking
- Total spaces: 1
- Parking features: Attached, Concrete
- Attached garage spaces: 1
Accessibility
- Accessibility features: None
Features
- Levels: Multi/Split
- Pool features: None
- Fencing: Chain Link
Lot
- Size: 0.19 sqft
- Dimensions: 69 x 126
- Features: Corner Lot, Wooded
Details
- Foundation area: 1092
- Parcel number: 742241004761
- Zoning description: Residential-Single Family
Construction
Type & style
- Home type: SingleFamily
- Property subtype: Single Family Residence
Materials
- Aluminum Siding, Block
- Roof: Age Over 8 Years
Condition
- Age of Property: 59
- New construction: No
- Year built: 1966
Utilities & green energy
- Electric: Fuses
- Gas: Natural Gas
- Sewer: City Sewer/Connected
- Water: City Water/Connected
Community & neighborhood
Location
- Region: Rochester
- Subdivision: Crescent Park 6th
HOA & financial
HOA
- Has HOA: No
Price history
| Date | Event | Price |
|---|---|---|
| 6/17/2024 | Sold | $290,000+1.8%$133/sqft |
Source: | ||
| 5/13/2024 | Pending sale | $285,000$130/sqft |
Source: | ||
| 5/3/2024 | Listed for sale | $285,000+60.6%$130/sqft |
Source: | ||
| 10/26/2017 | Sold | $177,500-1.3%$81/sqft |
Source: | ||
| 8/13/2017 | Listed for sale | $179,900+1.4%$82/sqft |
Source: Berkshire Hathaway HomeServices Lovejoy Realty #4080436 Report a problem | ||
Public tax history
| Year | Property taxes | Tax assessment |
|---|---|---|
| 2025 | $3,130 +11.9% | $243,100 +10.9% |
| 2024 | $2,796 | $219,300 -0.2% |
| 2023 | -- | $219,800 +0.9% |
Find assessor info on the county website
Neighborhood: John Adams
Nearby schools
GreatSchools rating
- 3/10Elton Hills Elementary SchoolGrades: PK-5Distance: 0.4 mi
- 5/10John Adams Middle SchoolGrades: 6-8Distance: 0.3 mi
- 5/10John Marshall Senior High SchoolGrades: 8-12Distance: 1.4 mi
Schools provided by the listing agent
- Elementary: Elton Hills
- Middle: John Adams
- High: John Marshall
Source: NorthstarMLS as distributed by MLS GRID. This data may not be complete. We recommend contacting the local school district to confirm school assignments for this home.
Get a cash offer in 3 minutes
Find out how much your home could sell for in as little as 3 minutes with a no-obligation cash offer.
Estimated market value$304,400
Get a cash offer in 3 minutes
Find out how much your home could sell for in as little as 3 minutes with a no-obligation cash offer.
Estimated market value
$304,400
