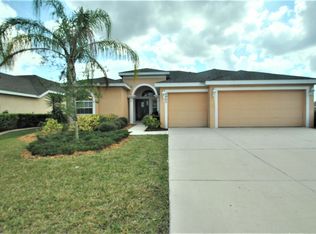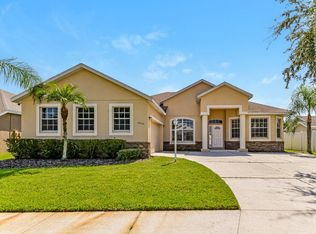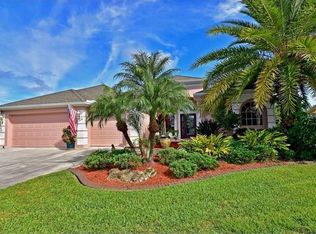MOVE IN READY...Located in the Desirable Gated Community of Chelsea Oaks, this 3 bed, 2 1/2 bath, 3 car garage is sure to impress! FRESHLY PAINTED EXTERIOR and INTERIOR to include garage and garage floor. BRAND NEW CARPET through out the entire house. OPEN FLOOR PLAN with volume ceilings to include great room, dining room, eat-in kitchen with breakfast bar and built-in desk. Convenient guest 1/2 bath. Glass Sliders leading out to the backyard and covered lanai. The FIRST FLOOR Master bedroom ensuite features a walk-in closet, dual sinks, garden tub and shower with sliders that lead to the rear of the property. The second floor features 2 bedrooms and a full bath with dual sinks, tub/shower. A SPACIOUS LOFT area perfect for game/play room, den or office. LARGE YARD with room for a pool. Indoor laundry room with tub sink with entrance into the 3 car garage. Fantastic location...Minutes from Lakewood Ranch by way of the Fort Hamer Bridge. Centrally located from Sarasota, Tampa, St. Pete and award winning beaches. This home won't last long...Call to view this property today!
This property is off market, which means it's not currently listed for sale or rent on Zillow. This may be different from what's available on other websites or public sources.


