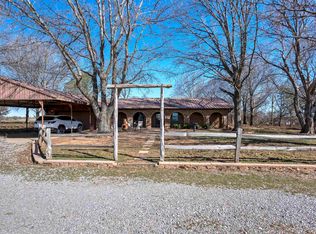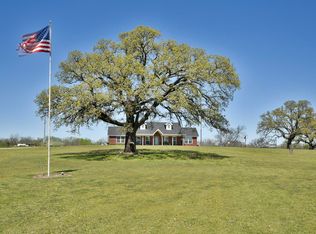Sold for $765,000
$765,000
290500 E 1820th Rd, Comanche, OK 73529
4beds
2,056sqft
Single Family Residence
Built in ----
100 Acres Lot
$773,600 Zestimate®
$372/sqft
$1,722 Estimated rent
Home value
$773,600
Estimated sales range
Not available
$1,722/mo
Zestimate® history
Loading...
Owner options
Explore your selling options
What's special
Listed with Bryan Fisher RE/MAX of Duncan. Call Bryan 580-251-1195 for a private tour and information. Custom 4-Bedroom Country Retreat on 100 Acres – Built for Comfort, Crafted for Living! This one-of-a-kind 2003-built custom home blends practical design with country charm on approximately 37 acres of productive hay bottoms and pastureland. Step inside and discover a spotless, move-in ready 4-bedroom home with a split floor plan, 6" wall construction, and metal roof built to last. The cook’s kitchen is a true centerpiece — featuring top-notch appliances, a bar for entertaining, and beautiful custom cabinetry. Cozy up to the wood-burning fireplace with blower, perfect for cool evenings. The primary suite is a standout: oversized with a new walk-in shower, spa-like bathroom, and even a safe room for peace of mind. All tile floors mean easy cleaning and a healthier living space — no carpet here. The versatile 4th bedroom could be your office, craft room, or guest space. Outside, you get the full country setup: A 1,584 sq ft insulated metal shop with two overhead doors Cattle corrals, machine shed, and chicken coop Four ponds, cross-fenced pastures, and several mature pecan trees. Tons of wildlife to enjoy or if you like to hunt. This is more than a property — it’s a lifestyle. Whether you want space for livestock, a place to work on big projects, or just room to breathe, this rare country gem delivers.
Zillow last checked: 8 hours ago
Listing updated: July 15, 2025 at 06:41am
Listed by:
Bryan Fisher,
Remax Of Duncan
Bought with:
Member Non, N/A
Non-Member
Source: Duncan AOR,MLS#: 39262
Facts & features
Interior
Bedrooms & bathrooms
- Bedrooms: 4
- Bathrooms: 2
- Full bathrooms: 2
Dining room
- Features: Kitchen/Dine Combo
Heating
- Electric, Vents in Ceiling
Cooling
- Electric
Appliances
- Included: Electric Oven/Range, Dishwasher, Exhaust Fan
Features
- Central Entry Hall, Family Room, Inside Utility, In-Law Floorplan
- Doors: Storm Door(s)
- Windows: Thermopane, Shades/Blinds, Some Shades/Blinds
- Number of fireplaces: 1
- Fireplace features: One Fireplace, Family Room, Wood Burning
Interior area
- Total structure area: 2,056
- Total interior livable area: 2,056 sqft
Property
Parking
- Total spaces: 2
- Parking features: Attached, Garage Door Opener
- Has attached garage: Yes
Features
- Levels: One
- Patio & porch: Patio, Covered Patio
- Fencing: Fenced Yard,Chain Link
Lot
- Size: 100 Acres
- Features: Wooded, Garden, More than 10 Acres
Details
- Additional structures: Storage Shed, Outbuilding, Workshop
- Parcel number: 00001502S06W300300
Construction
Type & style
- Home type: SingleFamily
- Architectural style: Ranch
- Property subtype: Single Family Residence
Materials
- Stone or Brick
- Roof: Tin or Metal
Condition
- 21-30 Years,Excellent Condition
Utilities & green energy
- Sewer: Septic Tank
- Water: Well
Community & neighborhood
Location
- Region: Comanche
- Subdivision: None
Other
Other facts
- Price range: $765K - $765K
- Listing terms: Cash,FHA,VA Loan,Conventional
Price history
| Date | Event | Price |
|---|---|---|
| 7/14/2025 | Sold | $765,000-4.4%$372/sqft |
Source: Duncan AOR #39262 Report a problem | ||
| 6/16/2025 | Contingent | $799,900$389/sqft |
Source: Duncan AOR #39262 Report a problem | ||
| 5/18/2025 | Listed for sale | $799,900$389/sqft |
Source: Duncan AOR #39262 Report a problem | ||
Public tax history
| Year | Property taxes | Tax assessment |
|---|---|---|
| 2024 | $2,067 +0.9% | $24,305 +3% |
| 2023 | $2,048 +3.3% | $23,597 +3% |
| 2022 | $1,983 +1.1% | $22,910 +3% |
Find assessor info on the county website
Neighborhood: 73529
Nearby schools
GreatSchools rating
- 4/10Comanche Elementary SchoolGrades: PK-5Distance: 9.3 mi
- 6/10Comanche Middle SchoolGrades: 6-8Distance: 9.3 mi
- 4/10Comanche High SchoolGrades: 9-12Distance: 9.3 mi
Schools provided by the listing agent
- Elementary: Comanche
- District: Comanche
Source: Duncan AOR. This data may not be complete. We recommend contacting the local school district to confirm school assignments for this home.
Get pre-qualified for a loan
At Zillow Home Loans, we can pre-qualify you in as little as 5 minutes with no impact to your credit score.An equal housing lender. NMLS #10287.

