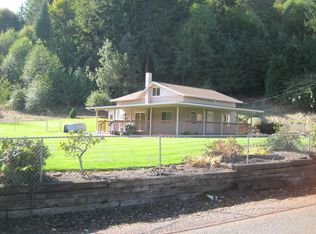Sold
$555,000
29050 Pittsburg Rd, Saint Helens, OR 97051
3beds
1,878sqft
Residential, Single Family Residence
Built in 1979
4.8 Acres Lot
$565,400 Zestimate®
$296/sqft
$2,871 Estimated rent
Home value
$565,400
$537,000 - $594,000
$2,871/mo
Zestimate® history
Loading...
Owner options
Explore your selling options
What's special
Perfect location for living your dream of a log home in the country. Imagine spending days on the covered front porch watching the wildlife around you or nestle with the woodstove on the chilly winter nights. Open vaulted living room with tongue and groove ceilings. Island kitchen with great room style design for family and dining rooms. One bedroom on the main floor gives you flexibility for primary bedroom location. All appliances to remain making this home move in ready for the new owners. Plenty of room for parking, RV, boat or trailer. Separate shop for all your hobbies too.
Zillow last checked: 8 hours ago
Listing updated: September 30, 2025 at 10:58am
Listed by:
Lea Chitwood 503-730-4554,
RE/MAX Powerpros
Bought with:
Amanda Johnson, 201211770
Oregon First
Source: RMLS (OR),MLS#: 230592566
Facts & features
Interior
Bedrooms & bathrooms
- Bedrooms: 3
- Bathrooms: 2
- Full bathrooms: 1
- Partial bathrooms: 1
- Main level bathrooms: 1
Primary bedroom
- Features: Skylight, Closet, Vaulted Ceiling, Wood Floors
- Level: Upper
Bedroom 2
- Features: Skylight, Closet, Vaulted Ceiling, Wood Floors
- Level: Upper
Bedroom 3
- Features: Closet, Wainscoting, Wood Floors
- Level: Main
Dining room
- Features: Wood Floors, Wood Stove
- Level: Main
Family room
- Features: Wood Floors
- Level: Main
Kitchen
- Features: Dishwasher, Eat Bar, Island, Kitchen Dining Room Combo, Pantry, Free Standing Range, Free Standing Refrigerator, Plumbed For Ice Maker
- Level: Main
Living room
- Features: Vaulted Ceiling, Wainscoting, Wood Floors
- Level: Main
Heating
- Baseboard, Wood Stove
Cooling
- None
Appliances
- Included: Dishwasher, Free-Standing Range, Free-Standing Refrigerator, Plumbed For Ice Maker, Electric Water Heater
- Laundry: Laundry Room
Features
- High Ceilings, Vaulted Ceiling(s), Built-in Features, Wainscoting, Closet, Eat Bar, Kitchen Island, Kitchen Dining Room Combo, Pantry, Storage, Tile
- Flooring: Vinyl, Wood, Concrete
- Windows: Double Pane Windows, Wood Frames, Skylight(s)
- Basement: Crawl Space
- Number of fireplaces: 1
- Fireplace features: Stove, Wood Burning, Wood Burning Stove
Interior area
- Total structure area: 1,878
- Total interior livable area: 1,878 sqft
Property
Parking
- Parking features: Driveway, RV Access/Parking
- Has uncovered spaces: Yes
Features
- Stories: 2
- Patio & porch: Porch
- Exterior features: Garden, Yard
- Has view: Yes
- View description: Trees/Woods
Lot
- Size: 4.80 Acres
- Features: Level, Private, Sloped, Trees, Wooded, Acres 3 to 5
Details
- Additional structures: Outbuilding, RVParking, ToolShed, WorkshopToolShed, Storage
- Additional parcels included: 17799
- Parcel number: 17800
- Zoning: FA-80
Construction
Type & style
- Home type: SingleFamily
- Architectural style: Log
- Property subtype: Residential, Single Family Residence
Materials
- Metal Siding, Pole, Shake Siding, Wood Frame, Log
- Foundation: Concrete Perimeter
- Roof: Metal
Condition
- Resale
- New construction: No
- Year built: 1979
Utilities & green energy
- Sewer: Septic Tank
- Water: Well
- Utilities for property: Other Internet Service, Satellite Internet Service
Community & neighborhood
Location
- Region: Saint Helens
Other
Other facts
- Listing terms: Cash,Conventional,FHA,VA Loan
- Road surface type: Paved
Price history
| Date | Event | Price |
|---|---|---|
| 9/30/2025 | Sold | $555,000-3.5%$296/sqft |
Source: | ||
| 8/14/2025 | Pending sale | $575,000$306/sqft |
Source: | ||
| 6/27/2025 | Listed for sale | $575,000+11.7%$306/sqft |
Source: | ||
| 6/10/2022 | Sold | $515,000$274/sqft |
Source: | ||
| 5/6/2022 | Pending sale | $515,000$274/sqft |
Source: | ||
Public tax history
| Year | Property taxes | Tax assessment |
|---|---|---|
| 2024 | $2,763 +0.9% | $242,140 +3% |
| 2023 | $2,739 +4.7% | $235,090 +3% |
| 2022 | $2,616 +12.3% | $228,250 +3% |
Find assessor info on the county website
Neighborhood: 97051
Nearby schools
GreatSchools rating
- 5/10Mcbride Elementary SchoolGrades: K-5Distance: 6.8 mi
- 1/10St Helens Middle SchoolGrades: 6-8Distance: 7.8 mi
- 5/10St Helens High SchoolGrades: 9-12Distance: 7.2 mi
Schools provided by the listing agent
- Elementary: Mcbride
- Middle: St Helens
- High: St Helens
Source: RMLS (OR). This data may not be complete. We recommend contacting the local school district to confirm school assignments for this home.
Get a cash offer in 3 minutes
Find out how much your home could sell for in as little as 3 minutes with a no-obligation cash offer.
Estimated market value
$565,400
Get a cash offer in 3 minutes
Find out how much your home could sell for in as little as 3 minutes with a no-obligation cash offer.
Estimated market value
$565,400
